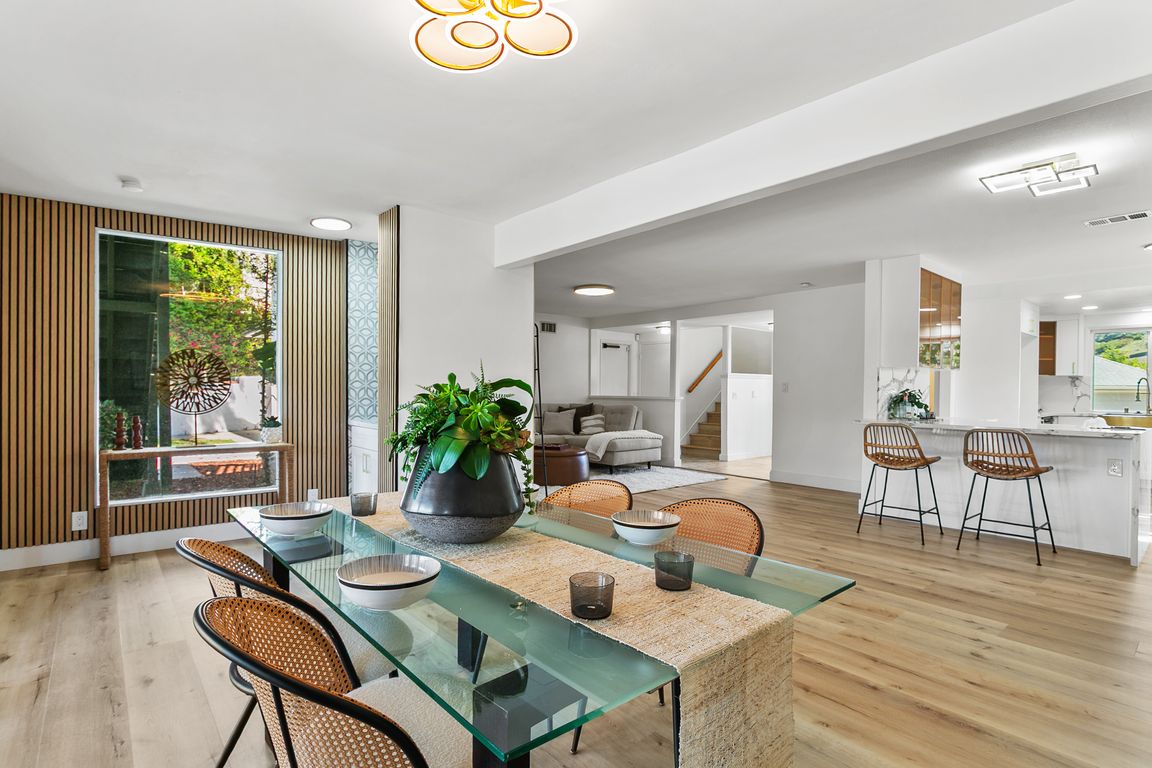
For sale
$1,750,000
4beds
2,063sqft
24135 Las Naranjas Dr, Laguna Niguel, CA 92677
4beds
2,063sqft
Single family residence
Built in 1965
0.32 Acres
2 Attached garage spaces
$848 price/sqft
What's special
Turnkey Laguna Niguel single-family home with 4 bedrooms, 3.5 bathrooms, and 2,063 sq ft on a 13,926 sq ft lot. Open-concept main level with dual primary bedrooms, one opening to an oversized view deck with stairs leading to the yard and spa. Chef’s kitchen features quartz waterfall countertops, soft-close white cabinets ...
- 129 days |
- 1,948 |
- 101 |
Source: CRMLS,MLS#: OC25261641 Originating MLS: California Regional MLS
Originating MLS: California Regional MLS
Travel times
Living Room
Kitchen
Dining Room
Outdoor 1
Bathroom
Zillow last checked: 8 hours ago
Listing updated: 10 hours ago
Listing Provided by:
Candice Blair DRE #01395953 949-249-6611,
Coldwell Banker Realty,
Listing Team: The Candice Blair Group
Source: CRMLS,MLS#: OC25261641 Originating MLS: California Regional MLS
Originating MLS: California Regional MLS
Facts & features
Interior
Bedrooms & bathrooms
- Bedrooms: 4
- Bathrooms: 4
- Full bathrooms: 3
- 1/2 bathrooms: 1
- Main level bathrooms: 1
Rooms
- Room types: Bedroom, Family Room, Kitchen, Primary Bathroom, Primary Bedroom, Dining Room
Primary bedroom
- Features: Multiple Primary Suites
Bedroom
- Features: All Bedrooms Up
Bathroom
- Features: Quartz Counters, Remodeled, Separate Shower, Tub Shower
Kitchen
- Features: Kitchen/Family Room Combo, Quartz Counters, Remodeled, Self-closing Drawers, Updated Kitchen
Heating
- Central, Fireplace(s)
Cooling
- Central Air
Appliances
- Included: Dishwasher, Disposal, Gas Range, Gas Water Heater, Microwave, Water Heater
- Laundry: Washer Hookup, Gas Dryer Hookup, In Garage
Features
- Wet Bar, Breakfast Bar, Balcony, Ceiling Fan(s), Separate/Formal Dining Room, Open Floorplan, Quartz Counters, All Bedrooms Up, Multiple Primary Suites
- Flooring: Tile, Vinyl
- Doors: French Doors, Mirrored Closet Door(s)
- Windows: Insulated Windows, Screens
- Has fireplace: Yes
- Fireplace features: Living Room
- Common walls with other units/homes: No Common Walls
Interior area
- Total interior livable area: 2,063 sqft
Property
Parking
- Total spaces: 2
- Parking features: Door-Multi, Direct Access, Driveway, Garage, Garage Door Opener, RV Access/Parking
- Attached garage spaces: 2
Accessibility
- Accessibility features: Safe Emergency Egress from Home, Parking
Features
- Levels: Two
- Stories: 2
- Entry location: 1
- Patio & porch: Concrete, Covered, Deck, Enclosed, Wrap Around
- Exterior features: Rain Gutters
- Pool features: None
- Has spa: Yes
- Spa features: In Ground, Private
- Fencing: Wood
- Has view: Yes
- View description: City Lights, Mountain(s), Panoramic, Trees/Woods
Lot
- Size: 0.32 Acres
- Features: 0-1 Unit/Acre, Back Yard, Front Yard, Lawn
Details
- Additional structures: Shed(s)
- Parcel number: 65305217
- Special conditions: Standard
Construction
Type & style
- Home type: SingleFamily
- Architectural style: Traditional
- Property subtype: Single Family Residence
Materials
- Drywall, Stucco, Vinyl Siding
- Foundation: Slab
- Roof: Tile
Condition
- Updated/Remodeled,Turnkey
- New construction: No
- Year built: 1965
Utilities & green energy
- Electric: Standard
- Sewer: Public Sewer
- Water: Public
- Utilities for property: Cable Available, Natural Gas Available, Phone Available, Sewer Connected, Water Available
Community & HOA
Community
- Features: Curbs, Gutter(s), Storm Drain(s), Street Lights, Suburban, Sidewalks
- Security: Carbon Monoxide Detector(s), Smoke Detector(s)
- Subdivision: Pacesetter Ii (Pa2)
Location
- Region: Laguna Niguel
Financial & listing details
- Price per square foot: $848/sqft
- Tax assessed value: $124,407
- Date on market: 11/19/2025
- Cumulative days on market: 130 days
- Listing terms: Conventional
- Road surface type: Paved