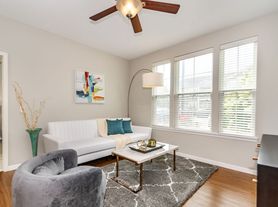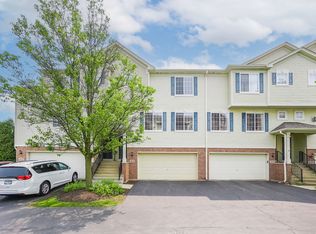Step into this beautifully updated 2-bedroom, 2.5-bath townhome and instantly feel at home. The welcoming foyer opens into a stunning two-story family room filled with abundant natural light. The spacious, renovated kitchen features stainless steel appliances, a large island with elegant quartz countertops, and a generous walk-in pantry, with the dining area conveniently located just off the kitchen. From the dining area, sliding doors lead to a charming private patio-perfect for relaxing or entertaining. The second floor offers exceptional convenience with a dedicated laundry room. The vaulted primary suite includes a walk-in closet and a private bath with a large vanity and a soaking tub. A versatile second bedroom/office, full bathroom, and open loft complete the upper level. Additional highlights include a 2-car garage and an unbeatable location close to parks, ponds, restaurants, shopping, and the expressway. Updates (2019): Renovated kitchen, new flooring throughout, refreshed half bath, freshly painted interior including trim and railings, blackout shades in the primary bedroom, new shades in the living room, and a newer roof maintained by the association. You won't want to miss this exceptional home!
Townhouse for rent
$2,400/mo
24135 W Walnut Cir, Plainfield, IL 60585
2beds
1,466sqft
Price may not include required fees and charges.
Townhouse
Available now
Central air
Gas dryer hookup laundry
2 Attached garage spaces parking
Natural gas, forced air
What's special
Open loftVaulted primary suiteWelcoming foyerDedicated laundry roomSpacious renovated kitchenGenerous walk-in pantryStainless steel appliances
- 13 hours |
- -- |
- -- |
Travel times
Looking to buy when your lease ends?
Consider a first-time homebuyer savings account designed to grow your down payment with up to a 6% match & a competitive APY.
Facts & features
Interior
Bedrooms & bathrooms
- Bedrooms: 2
- Bathrooms: 3
- Full bathrooms: 2
- 1/2 bathrooms: 1
Rooms
- Room types: Pantry
Heating
- Natural Gas, Forced Air
Cooling
- Central Air
Appliances
- Included: Dishwasher, Microwave, Range, Refrigerator, WD Hookup
- Laundry: Gas Dryer Hookup, Hookups, In Unit, Upper Level
Features
- Cathedral Ceiling(s), WD Hookup, Walk In Closet
Interior area
- Total interior livable area: 1,466 sqft
Property
Parking
- Total spaces: 2
- Parking features: Attached, Garage, Covered
- Has attached garage: Yes
- Details: Contact manager
Features
- Exterior features: Contact manager
Details
- Parcel number: 0701282150121004
Construction
Type & style
- Home type: Townhouse
- Property subtype: Townhouse
Materials
- Roof: Asphalt
Condition
- Year built: 2003
Community & HOA
Location
- Region: Plainfield
Financial & listing details
- Lease term: Contact For Details
Price history
| Date | Event | Price |
|---|---|---|
| 11/23/2025 | Listed for rent | $2,400+41.2%$2/sqft |
Source: MRED as distributed by MLS GRID #12519418 | ||
| 11/12/2025 | Sold | $313,000-2.2%$214/sqft |
Source: | ||
| 10/2/2025 | Contingent | $319,900$218/sqft |
Source: | ||
| 9/19/2025 | Listed for sale | $319,900+60.8%$218/sqft |
Source: | ||
| 7/11/2019 | Sold | $199,000-2.9%$136/sqft |
Source: | ||

