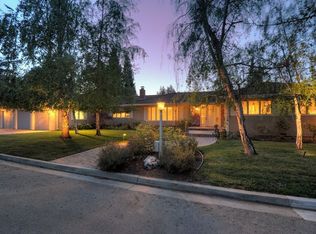Sold for $6,650,000 on 06/04/25
$6,650,000
24139 Summerhill Ave, Los Altos, CA 94024
6beds
4,787sqft
Single Family Residence,
Built in 1981
0.47 Acres Lot
$6,497,100 Zestimate®
$1,389/sqft
$7,275 Estimated rent
Home value
$6,497,100
$5.98M - $7.08M
$7,275/mo
Zestimate® history
Loading...
Owner options
Explore your selling options
What's special
A truly exceptional home with a flexible, spacious floor plan to accommodate any growing family. Spread out over a single story, you have generous public rooms that are all interconnected for functional everyday living and entertaining, an executive office, bonus room, a luxurious primary suite with an attached sitting room, and five additional bedrooms. The living room has soaring ceilings, a focal-point fireplace, and a pass-through to the dining room for seamless connection. The kitchen would please even the most demanding chef, with abundant storage, luxe appliances, and a large center island. The family room enjoys vaulted ceilings, a wet bar, and access to the yard. The primary suite sits in its own private wing with a spa-like bath and a fireside sitting room. The rest of the bedrooms are collected on one side of the home, each with easy access to a full bath, and a nearby bonus room would make a perfect playroom, second family room, or children' s study. The incredible private yard has numerous mature trees for beauty and shade, two stretches of level lawn for play, a resort-style pool and spa, a dining and lounge patio, and a full outdoor kitchen. A well-designed and sprawling home, with downtown Los Altos, Rancho Shopping Center, and commute routes just moments away!
Zillow last checked: 8 hours ago
Listing updated: June 04, 2025 at 07:47am
Listed by:
Troyer Group 70010291 650-383-7201,
Intero Real Estate Services 650-947-4700,
Boyenga Team 70010882 408-373-1660,
Compass
Bought with:
Cathy Martina, 01750353
Intero Real Estate Services
Source: MLSListings Inc,MLS#: ML82003546
Facts & features
Interior
Bedrooms & bathrooms
- Bedrooms: 6
- Bathrooms: 5
- Full bathrooms: 4
- 1/2 bathrooms: 1
Bedroom
- Features: PrimarySuiteRetreat, WalkinCloset
Bathroom
- Features: DoubleSinks, PrimaryStallShowers, PrimaryTubwJets, ShowerandTub, Tub
Dining room
- Features: BreakfastBar, BreakfastNook, FormalDiningRoom
Family room
- Features: SeparateFamilyRoom
Kitchen
- Features: Countertop_Granite, Island
Heating
- Central Forced Air Gas
Cooling
- Central Air
Appliances
- Included: Gas Cooktop, Dishwasher, Range Hood, Built In Oven, Refrigerator, Washer/Dryer
- Laundry: Tub/Sink, Inside
Features
- One Or More Skylights, Vaulted Ceiling(s), Wet Bar, Open Beam Ceiling
- Flooring: Carpet, Tile, Wood
- Number of fireplaces: 3
- Fireplace features: Family Room, Living Room
Interior area
- Total structure area: 4,787
- Total interior livable area: 4,787 sqft
Property
Parking
- Total spaces: 6
- Parking features: Attached, Off Street
- Attached garage spaces: 3
Features
- Stories: 1
- Patio & porch: Balcony/Patio
- Exterior features: Back Yard, Fenced
- Pool features: In Ground, Pool/Spa Combo
- Spa features: Pool/SpaCombo
Lot
- Size: 0.47 Acres
Details
- Parcel number: 33610077
- Zoning: R1E-2
- Special conditions: Standard
Construction
Type & style
- Home type: SingleFamily
- Property subtype: Single Family Residence,
Materials
- Foundation: Concrete Perimeter and Slab
- Roof: Composition
Condition
- New construction: No
- Year built: 1981
Utilities & green energy
- Gas: PublicUtilities
- Sewer: Public Sewer
- Water: Public
- Utilities for property: Public Utilities, Water Public
Community & neighborhood
Location
- Region: Los Altos
Other
Other facts
- Listing agreement: ExclusiveRightToSell
- Listing terms: CashorConventionalLoan
Price history
| Date | Event | Price |
|---|---|---|
| 6/4/2025 | Sold | $6,650,000+75.1%$1,389/sqft |
Source: | ||
| 10/20/2018 | Listing removed | $13,500$3/sqft |
Source: PMI-Silicon Valley | ||
| 8/18/2018 | Price change | $13,500-10%$3/sqft |
Source: PMI Silicon Valley | ||
| 7/5/2018 | Listed for rent | $15,000$3/sqft |
Source: Zillow Rental Manager | ||
| 5/28/2014 | Sold | $3,798,000$793/sqft |
Source: Public Record | ||
Public tax history
| Year | Property taxes | Tax assessment |
|---|---|---|
| 2025 | $55,554 +3.7% | $4,655,817 +2% |
| 2024 | $53,560 +0.6% | $4,564,527 +2% |
| 2023 | $53,228 +1.2% | $4,475,028 +2% |
Find assessor info on the county website
Neighborhood: Loyola
Nearby schools
GreatSchools rating
- 8/10Loyola Elementary SchoolGrades: K-6Distance: 0.7 mi
- 8/10Georgina P. Blach Junior High SchoolGrades: 7-8Distance: 1.2 mi
- 10/10Los Altos High SchoolGrades: 9-12Distance: 1.9 mi
Schools provided by the listing agent
- Elementary: LoyolaElementary
- Middle: GeorginaPBlachIntermediate
- High: LosAltosHigh_1
- District: LosAltosElementary
Source: MLSListings Inc. This data may not be complete. We recommend contacting the local school district to confirm school assignments for this home.
Get a cash offer in 3 minutes
Find out how much your home could sell for in as little as 3 minutes with a no-obligation cash offer.
Estimated market value
$6,497,100
Get a cash offer in 3 minutes
Find out how much your home could sell for in as little as 3 minutes with a no-obligation cash offer.
Estimated market value
$6,497,100
