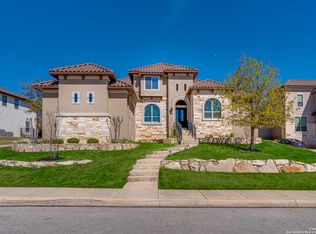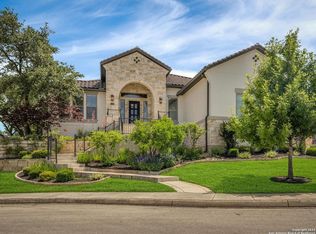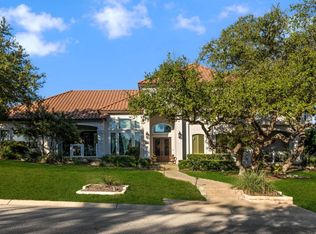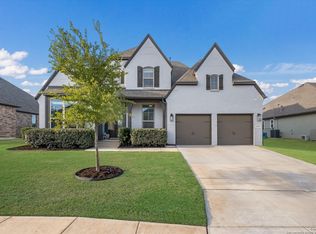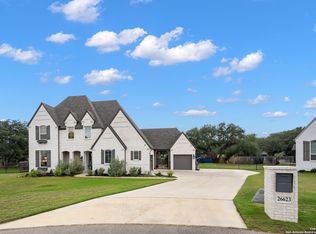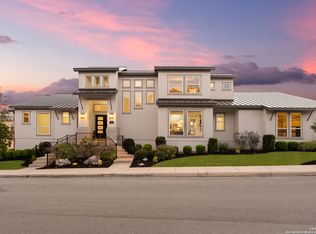Welcome to 24139 Vecchio, an exceptional opportunity to own a beautifully maintained home inside one of the most exclusive guard-gated communities in San Antonio. Located in the highly sought-after Heights at Stone Oak, this residence offers privacy, security, and unmatched convenience in a prime North San Antonio location. The 24-hour guard at the gate provides an elevated sense of comfort, making this neighborhood one of the most desirable enclaves for those seeking both luxury and peace of mind. Zoned to the award-winning NEISD school district, this home is perfectly suited for families who value top-tier education, convenience, and long-term appreciation. This spacious 5-bedroom, 4-bathroom home features an ideal layout designed to accommodate both everyday living and exceptional entertaining. The moment you walk inside, you're welcomed by soaring ceilings, abundant natural light, and a wide-open floorplan that feels warm, inviting, and thoughtfully planned. The expansive living room flows seamlessly into the dining area and gourmet kitchen, creating a true heart-of-the-home environment where family and guests naturally gather. The kitchen offers gas cooking, granite countertops, a large island, stainless steel appliances, walk-in pantry, and ample cabinet space-perfect for home chefs or anyone who enjoys hosting. The owner's retreat is located on the main level, offering a quiet and private escape with generous square footage, bay windows, and a spa-like bathroom featuring dual vanities, a deep soaking tub, a walk-in shower, and a large walk-in closet. A secondary bedroom downstairs creates a perfect setup for multigenerational living, a guest suite, nursery, or a home office. Upstairs, you'll find three additional bedrooms, all comfortably sized with generous closet space, along with a large game room that can serve as a media room, second living area, or teen hangout. The flexible layout ensures that everyone has room to live, work, and relax exactly the way they want. The home includes a spacious 3-car garage-a rare and valuable feature in this price point-offering ample room for multiple vehicles, storage, a workshop, or home gym setup. The outdoor area is equally impressive, featuring a covered patio and a private backyard with endless potential. Whether you envision a pool, outdoor kitchen, or simply a peaceful space to unwind, the yard provides the canvas to create the backyard you've always imagined. Beyond the home itself, the location is unbeatable. You're minutes from top-rated NEISD schools, major employers, medical facilities, Canyon Springs Golf Club, shopping, and dining. Quick access to Highway 281 and Loop 1604 makes commuting easy while still giving you the quiet, upscale feel of a gated community tucked away from the bustle of the city. The Heights at stone oak is known for its meticulously maintained homes, pride of ownership, and the added peace of having a full-time guarded entrance, adding a level of exclusivity few neighborhoods can offer. With the new price reduction and fresh listing launch-including new professional photos-this home is now one of the strongest values in the area for a guard-gated community with this size, layout, and school district. Opportunities like this rarely come back to the market. If you've been searching for a move-in ready home with space, security, and top-tier schools, look no further. 24139 Vecchio offers the perfect blend of luxury, practicality, and long-term value in one of San Antonio's premier gated communities.
For sale
$1,149,000
24139 Vecchio, San Antonio, TX 78260
5beds
5,027sqft
Est.:
Single Family Residence
Built in 2017
0.3 Acres Lot
$1,118,300 Zestimate®
$229/sqft
$96/mo HOA
What's special
Private backyardGas cookingWide-open floorplanAbundant natural lightStainless steel appliancesGranite countertopsBay windows
- 18 days |
- 971 |
- 32 |
Likely to sell faster than
Zillow last checked: 8 hours ago
Listing updated: December 15, 2025 at 10:07pm
Listed by:
Rommy Deais TREC #624127 (210) 683-9914,
RD Realty
Source: LERA MLS,MLS#: 1926777
Tour with a local agent
Facts & features
Interior
Bedrooms & bathrooms
- Bedrooms: 5
- Bathrooms: 4
- Full bathrooms: 4
Primary bedroom
- Area: 345
- Dimensions: 15 x 23
Bedroom 2
- Area: 156
- Dimensions: 12 x 13
Bedroom 3
- Area: 144
- Dimensions: 12 x 12
Bedroom 4
- Area: 196
- Dimensions: 14 x 14
Bedroom 5
- Area: 204
- Dimensions: 12 x 17
Primary bathroom
- Features: Tub/Shower Separate, Double Vanity
- Area: 300
- Dimensions: 15 x 20
Dining room
- Area: 196
- Dimensions: 14 x 14
Kitchen
- Area: 276
- Dimensions: 12 x 23
Living room
- Area: 418
- Dimensions: 19 x 22
Heating
- Central, Electric
Cooling
- Two Central
Appliances
- Included: Range, Gas Cooktop, Dishwasher, Water Softener Owned
- Laundry: Washer Hookup, Dryer Connection
Features
- Three Living Area, Separate Dining Room, Eat-in Kitchen, Two Eating Areas, Kitchen Island, Breakfast Bar, Pantry, Study/Library, Game Room, Media Room, Utility Room Inside, Secondary Bedroom Down, High Ceilings, Open Floorplan, High Speed Internet, Walk-In Closet(s), Master Downstairs, Ceiling Fan(s), Chandelier
- Flooring: Carpet, Ceramic Tile, Wood
- Windows: Window Coverings
- Has basement: No
- Number of fireplaces: 1
- Fireplace features: One, Living Room
Interior area
- Total interior livable area: 5,027 sqft
Property
Parking
- Total spaces: 3
- Parking features: Three Car Garage
- Garage spaces: 3
Features
- Levels: Two
- Stories: 2
- Pool features: None, Community
Lot
- Size: 0.3 Acres
Details
- Parcel number: 192160250230
Construction
Type & style
- Home type: SingleFamily
- Property subtype: Single Family Residence
Materials
- Stone, Stucco
- Foundation: Slab
- Roof: Tile
Condition
- Pre-Owned
- New construction: No
- Year built: 2017
Details
- Builder name: Monticello
Utilities & green energy
- Sewer: Sewer System
- Water: Water System
- Utilities for property: Cable Available
Community & HOA
Community
- Features: Clubhouse, Playground, Jogging Trails, Sports Court, Bike Trails, BBQ/Grill
- Security: Controlled Access
- Subdivision: The Reserve
HOA
- Has HOA: Yes
- HOA fee: $288 quarterly
- HOA name: HEIGHTS AT STONE OAK HOMEOWNERS ASSOCIATION,INC
Location
- Region: San Antonio
Financial & listing details
- Price per square foot: $229/sqft
- Tax assessed value: $1,025,370
- Annual tax amount: $23,250
- Price range: $1.1M - $1.1M
- Date on market: 12/5/2025
- Cumulative days on market: 131 days
- Listing terms: Conventional,FHA,VA Loan,TX Vet,Cash,Investors OK
Estimated market value
$1,118,300
$1.06M - $1.17M
$3,873/mo
Price history
Price history
| Date | Event | Price |
|---|---|---|
| 12/5/2025 | Listed for sale | $1,149,000-3.8%$229/sqft |
Source: | ||
| 12/5/2025 | Listing removed | $1,195,000$238/sqft |
Source: | ||
| 8/15/2025 | Listed for sale | $1,195,000+85.3%$238/sqft |
Source: | ||
| 8/11/2018 | Sold | -- |
Source: Agent Provided Report a problem | ||
| 7/6/2018 | Price change | $645,000-0.8%$128/sqft |
Source: Keller Williams Legacy #1318256 Report a problem | ||
Public tax history
Public tax history
| Year | Property taxes | Tax assessment |
|---|---|---|
| 2025 | -- | $1,025,370 -0.9% |
| 2024 | $23,646 +15.9% | $1,034,570 +16.4% |
| 2023 | $20,408 -6.9% | $889,050 +0% |
Find assessor info on the county website
BuyAbility℠ payment
Est. payment
$7,701/mo
Principal & interest
$5652
Property taxes
$1551
Other costs
$498
Climate risks
Neighborhood: 78260
Nearby schools
GreatSchools rating
- 9/10Hardy Oak Elementary SchoolGrades: PK-5Distance: 0.8 mi
- 9/10Lopez Middle SchoolGrades: 6-8Distance: 0.8 mi
- 7/10Reagan High SchoolGrades: 9-12Distance: 3.2 mi
Schools provided by the listing agent
- Elementary: Hardy Oak
- Middle: Lopez
- High: Ronald Reagan
- District: North East I.S.D.
Source: LERA MLS. This data may not be complete. We recommend contacting the local school district to confirm school assignments for this home.
- Loading
- Loading
