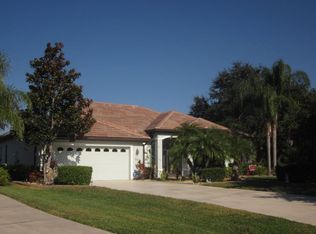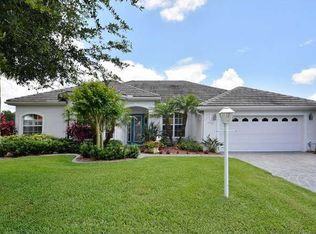Sold for $590,000 on 04/29/25
$590,000
2414 115th Ter E, Parrish, FL 34219
4beds
2,901sqft
Single Family Residence
Built in 2003
0.45 Acres Lot
$574,400 Zestimate®
$203/sqft
$3,881 Estimated rent
Home value
$574,400
$528,000 - $626,000
$3,881/mo
Zestimate® history
Loading...
Owner options
Explore your selling options
What's special
Stunning Custom Built Medallion Home with Spectacular Lake & Preserve Views! Welcome to this spacious and elegant 4-bedroom home, plus a den, nestled on a large cul-de-sac lot in one of the most desirable neighborhoods. This exquisite home offers breathtaking lake and preserve views, perfectly showcased from the pool and spa area — your private oasis! This beautiful home Features: Luxurious Outdoor Living: Enjoy the amazing outdoor kitchen, perfect for entertaining and al fresco dining. Elegant Interior: Gorgeous barrel tile roof, tray ceilings, and crown molding throughout. Custom Details: Plantation shutters, beautiful tile flooring on the diagonal, and a stunning bay window in the den, adding both charm and natural light. Functional Floor Plan: Designed with both comfort and style in mind, providing the ideal space for both relaxing and entertaining. Water Heater 2020, Air Conditioning 2020, This home offers the best of luxury living with an exceptional layout and upscale finishes. Don’t miss out on the opportunity to make this dream home yours! Contact us for more details and a private tour today!
Zillow last checked: 8 hours ago
Listing updated: June 09, 2025 at 06:41pm
Listing Provided by:
Miriam Melendez - Davis 813-735-1335,
PEOPLE'S CHOICE REALTY SVC LLC 813-933-0677
Bought with:
Miriam Melendez - Davis, 3141500
PEOPLE'S CHOICE REALTY SVC LLC
Source: Stellar MLS,MLS#: TB8357557 Originating MLS: Suncoast Tampa
Originating MLS: Suncoast Tampa

Facts & features
Interior
Bedrooms & bathrooms
- Bedrooms: 4
- Bathrooms: 3
- Full bathrooms: 3
Primary bedroom
- Features: Built-in Closet
- Level: First
- Area: 221 Square Feet
- Dimensions: 13x17
Kitchen
- Level: First
- Area: 150 Square Feet
- Dimensions: 10x15
Living room
- Level: First
- Area: 154 Square Feet
- Dimensions: 11x14
Heating
- Central, Electric
Cooling
- Central Air
Appliances
- Included: Dishwasher, Dryer, Microwave, Range, Refrigerator, Washer
- Laundry: Laundry Room
Features
- Other
- Flooring: Carpet, Ceramic Tile, Vinyl, Hardwood
- Has fireplace: No
Interior area
- Total structure area: 3,882
- Total interior livable area: 2,901 sqft
Property
Parking
- Total spaces: 2
- Parking features: Garage - Attached
- Attached garage spaces: 2
Features
- Levels: One
- Stories: 1
- Patio & porch: Deck, Patio, Porch, Screened
- Exterior features: Other
- Has private pool: Yes
- Pool features: In Ground
- Has spa: Yes
- Spa features: In Ground
Lot
- Size: 0.45 Acres
- Features: Cul-De-Sac
Details
- Additional structures: Outdoor Kitchen
- Parcel number: 505312309
- Zoning: PDR/NC
- Special conditions: None
Construction
Type & style
- Home type: SingleFamily
- Property subtype: Single Family Residence
Materials
- Block, Stucco
- Foundation: Slab
- Roof: Tile
Condition
- New construction: No
- Year built: 2003
Utilities & green energy
- Sewer: Public Sewer
- Water: Public
- Utilities for property: Electricity Connected
Community & neighborhood
Location
- Region: Parrish
- Subdivision: RIVER WOODS PH IV
HOA & financial
HOA
- Has HOA: Yes
- HOA fee: $79 monthly
- Services included: Recreational Facilities
- Association name: River Woods HOA
Other fees
- Pet fee: $0 monthly
Other financial information
- Total actual rent: 0
Other
Other facts
- Listing terms: Cash,Conventional,FHA,Other,USDA Loan,VA Loan
- Ownership: Fee Simple
- Road surface type: Paved, Asphalt
Price history
| Date | Event | Price |
|---|---|---|
| 4/29/2025 | Sold | $590,000+2.3%$203/sqft |
Source: | ||
| 4/5/2025 | Pending sale | $577,000$199/sqft |
Source: | ||
| 4/1/2025 | Price change | $577,000-3.7%$199/sqft |
Source: | ||
| 3/4/2025 | Listed for sale | $599,000$206/sqft |
Source: | ||
| 1/22/2025 | Listing removed | $599,000$206/sqft |
Source: | ||
Public tax history
| Year | Property taxes | Tax assessment |
|---|---|---|
| 2024 | $7,116 +2.1% | $458,823 +10% |
| 2023 | $6,969 +12.2% | $417,112 +10% |
| 2022 | $6,214 +18.9% | $379,193 +10% |
Find assessor info on the county website
Neighborhood: 34219
Nearby schools
GreatSchools rating
- 8/10Annie Lucy Williams Elementary SchoolGrades: PK-5Distance: 3.2 mi
- 4/10Parrish Community High SchoolGrades: Distance: 3.4 mi
- 4/10Buffalo Creek Middle SchoolGrades: 6-8Distance: 4 mi
Get a cash offer in 3 minutes
Find out how much your home could sell for in as little as 3 minutes with a no-obligation cash offer.
Estimated market value
$574,400
Get a cash offer in 3 minutes
Find out how much your home could sell for in as little as 3 minutes with a no-obligation cash offer.
Estimated market value
$574,400

