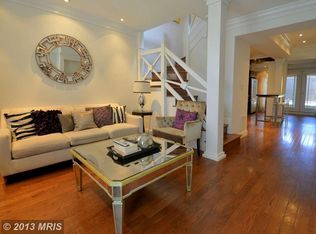Sold for $570,000 on 02/08/24
$570,000
2414 2nd St NE, Washington, DC 20002
2beds
840sqft
Townhouse
Built in 1923
1,427 Square Feet Lot
$554,600 Zestimate®
$679/sqft
$2,672 Estimated rent
Home value
$554,600
$527,000 - $582,000
$2,672/mo
Zestimate® history
Loading...
Owner options
Explore your selling options
What's special
Welcome to this upgraded Brookland home! This stunning property has been recently updated with a number of modern and high-quality features to ensure that you enjoy comfortable and luxurious living. The upgrades include a new roof, windows, soft carpeting, bathrooms, electrical panel and wiring, plumbing drain pipes, kitchen with stainless appliances and granite countertops, new flooring throughout, sump pump with battery backup, furnace, and hot water tank with expansion tank. In addition to these upgrades, the property also boasts a 2 level bump-out and covered front porch, perfect for relaxing and enjoying the beautiful surroundings. You'll be pleased to know that the property is conveniently located within walking distance to the 5-star Inspired Teaching Public Charter School, Edgewood Recreation Center, and Trinity Washington University and more!!! Don't miss out on this amazing opportunity to own a beautifully upgraded property in the highly sought-after Brookland neighborhood.
Zillow last checked: 11 hours ago
Listing updated: February 08, 2024 at 07:20am
Listed by:
Margo McIntyre 202-236-9286,
Trademark Realty, Inc,
Co-Listing Agent: Anthony D Law 240-354-2303,
Trademark Realty, Inc
Bought with:
Kyo Freeman, 658587
Compass
Source: Bright MLS,MLS#: DCDC2114758
Facts & features
Interior
Bedrooms & bathrooms
- Bedrooms: 2
- Bathrooms: 2
- Full bathrooms: 1
- 1/2 bathrooms: 1
- Main level bathrooms: 1
Basement
- Area: 420
Heating
- Hot Water, Natural Gas
Cooling
- Window Unit(s), Electric
Appliances
- Included: Microwave, Built-In Range, Dishwasher, Disposal, Dryer, Oven/Range - Gas, Washer, Gas Water Heater
Features
- Breakfast Area, Built-in Features, Eat-in Kitchen
- Flooring: Carpet
- Basement: Full,Concrete,Rear Entrance,Sump Pump,Walk-Out Access
- Has fireplace: No
Interior area
- Total structure area: 1,260
- Total interior livable area: 840 sqft
- Finished area above ground: 840
- Finished area below ground: 0
Property
Parking
- Parking features: On Street
- Has uncovered spaces: Yes
Accessibility
- Accessibility features: None
Features
- Levels: Two
- Stories: 2
- Pool features: None
Lot
- Size: 1,427 sqft
- Features: Urban Land-Beltsville-Chillum
Details
- Additional structures: Above Grade, Below Grade
- Parcel number: 3541//0014
- Zoning: RES
- Special conditions: Standard
Construction
Type & style
- Home type: Townhouse
- Architectural style: Colonial
- Property subtype: Townhouse
Materials
- Brick
- Foundation: Brick/Mortar
Condition
- Very Good
- New construction: No
- Year built: 1923
Utilities & green energy
- Electric: 200+ Amp Service
- Sewer: Public Sewer
- Water: Public
Community & neighborhood
Location
- Region: Washington
- Subdivision: Brookland
Other
Other facts
- Listing agreement: Exclusive Agency
- Listing terms: Cash,Conventional,FHA,VA Loan
- Ownership: Fee Simple
Price history
| Date | Event | Price |
|---|---|---|
| 2/8/2024 | Sold | $570,000-4.8%$679/sqft |
Source: | ||
| 11/20/2023 | Contingent | $599,000$713/sqft |
Source: | ||
| 11/6/2023 | Price change | $599,000-7.8%$713/sqft |
Source: | ||
| 10/9/2023 | Listed for sale | $649,900$774/sqft |
Source: | ||
Public tax history
| Year | Property taxes | Tax assessment |
|---|---|---|
| 2025 | $3,488 +2.2% | $500,170 +2.4% |
| 2024 | $3,414 -14.8% | $488,670 +3.6% |
| 2023 | $4,008 +33.1% | $471,540 +8.9% |
Find assessor info on the county website
Neighborhood: Edgewood
Nearby schools
GreatSchools rating
- 3/10Langley Elementary SchoolGrades: PK-5Distance: 0.5 mi
- 3/10McKinley Middle SchoolGrades: 6-8Distance: 0.5 mi
- 3/10Dunbar High SchoolGrades: 9-12Distance: 1.1 mi
Schools provided by the listing agent
- District: District Of Columbia Public Schools
Source: Bright MLS. This data may not be complete. We recommend contacting the local school district to confirm school assignments for this home.

Get pre-qualified for a loan
At Zillow Home Loans, we can pre-qualify you in as little as 5 minutes with no impact to your credit score.An equal housing lender. NMLS #10287.
Sell for more on Zillow
Get a free Zillow Showcase℠ listing and you could sell for .
$554,600
2% more+ $11,092
With Zillow Showcase(estimated)
$565,692