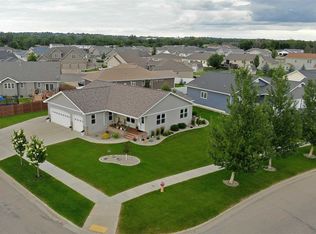Great location in a nice neighborhood, close to ball park, dog park and bypass! This 4 bedroom, bonus room, 3 bath and three car garage was built in 2010. The kitchen is an open concept to living room and dining room with access to the backyard covered deck. The fenced backyard is sprinklered with a patio area for a firepit or additional seating. There is a 12x12 shed with an overhead door. The 3 car garage is insulated, sheetrocked and heated with a floor drain! To the east side of the house is a poured concrete parking pad. Back inside the ranch style home, the main floor is finished off with 3 bedrooms and 2 baths. The master does have its own ensuite! The lower level of the home features a huge family room, the 4th bedroom, the bonus room and the 3rd bath! There is new hard surface flooring on the main level! The pool table stays with the home as well as washer/dryer!
This property is off market, which means it's not currently listed for sale or rent on Zillow. This may be different from what's available on other websites or public sources.

