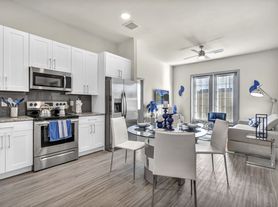Beautiful 1-story home in Winfield Lakes with 4 bedrooms and 2 baths across 2,053 sq ft. The 4th bedroom is a flexible space that can serve as a bedroom, office, or media room. Home features include a welcoming family room with fireplace, open kitchen with breakfast bar and pantry, and a private primary suite with garden tub, separate shower, double sinks, and walk-in closet. Secondary bedrooms are well sized with easy access to a full bath. Outside offers an attached 2-car garage, covered porch, and fenced backyard. Community amenities include lakes, trails, clubhouse, pool, and playgrounds with convenient access to Hwy 6, Fort Bend Tollway, shopping, and schools in Fort Bend ISD.
Copyright notice - Data provided by HAR.com 2022 - All information provided should be independently verified.
House for rent
$2,300/mo
2414 Alcove Foster Ct, Fresno, TX 77545
4beds
2,053sqft
Price may not include required fees and charges.
Singlefamily
Available now
Electric, gas, ceiling fan
Electric dryer hookup laundry
2 Attached garage spaces parking
Electric, natural gas, fireplace
What's special
Fenced backyardWalk-in closetDouble sinksPrivate primary suiteSeparate showerCovered porchGarden tub
- 51 days |
- -- |
- -- |
Travel times
Looking to buy when your lease ends?
Consider a first-time homebuyer savings account designed to grow your down payment with up to a 6% match & a competitive APY.
Facts & features
Interior
Bedrooms & bathrooms
- Bedrooms: 4
- Bathrooms: 2
- Full bathrooms: 2
Rooms
- Room types: Office
Heating
- Electric, Natural Gas, Fireplace
Cooling
- Electric, Gas, Ceiling Fan
Appliances
- Included: Dishwasher, Disposal, Microwave, Oven, Range, Refrigerator
- Laundry: Electric Dryer Hookup, Gas Dryer Hookup, Hookups, Washer Hookup
Features
- All Bedrooms Down, Ceiling Fan(s), Walk In Closet
- Has fireplace: Yes
Interior area
- Total interior livable area: 2,053 sqft
Video & virtual tour
Property
Parking
- Total spaces: 2
- Parking features: Attached, Covered
- Has attached garage: Yes
- Details: Contact manager
Features
- Stories: 1
- Exterior features: 1 Living Area, All Bedrooms Down, Architecture Style: Traditional, Attached, Clubhouse, Electric Dryer Hookup, Gas, Gas Dryer Hookup, Heating: Electric, Heating: Gas, Jogging Path, Kitchen/Dining Combo, Living/Dining Combo, Lot Features: Subdivided, Playground, Pool, Subdivided, Trail(s), Utility Room, Walk In Closet, Washer Hookup
Details
- Parcel number: 8944160010240907
Construction
Type & style
- Home type: SingleFamily
- Property subtype: SingleFamily
Condition
- Year built: 2008
Community & HOA
Community
- Features: Clubhouse, Playground
Location
- Region: Fresno
Financial & listing details
- Lease term: Long Term,12 Months
Price history
| Date | Event | Price |
|---|---|---|
| 9/25/2025 | Listed for rent | $2,300-4.2%$1/sqft |
Source: | ||
| 9/16/2025 | Listing removed | $2,400$1/sqft |
Source: | ||
| 8/22/2025 | Price change | $302,500-0.8%$147/sqft |
Source: | ||
| 7/10/2025 | Listed for rent | $2,400+9.1%$1/sqft |
Source: | ||
| 6/21/2025 | Listed for sale | $305,000$149/sqft |
Source: | ||
