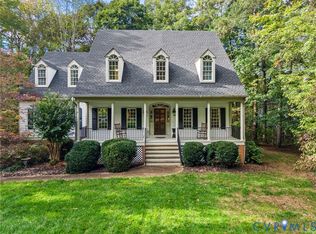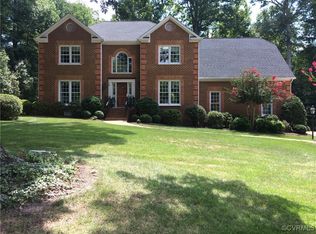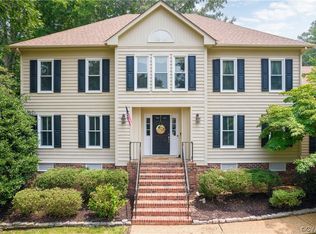Don't miss the opportunity to own this beautiful well maintained and meticulously kept 4 bedroom 2.5 bath Colonial home with a 2 car side loading garage in the sought after Brandermill Community, where you enjoy everything from walking trails, community pools, tennis courts, golfing, playgrounds, and more. This 3340sqft home boasts with a open kitchen with granite counter tops, island, glass backsplash, newer fixtures, double oven with all GE stainless steel appliances perfect for the chef in the family. Other first floor features include an home office area, hardwood flooring, 9 ft ceilings, detailed molding in the morning room and dining area, office with french doors, , spacious living area with a Archguard fireplace insert (2019) that you will be sure to enjoy on those cold winter nights, rear access to a large screen in porch, and rear deck to enjoy that backyard BBQ with friends and family. 2nd floor master suite includes walk in closets, private bath and his/her sinks, tiled floors, large soaking tub, and separate stand up shower. This home also offers a newly replaced HVAC unit in (2019), Puronics Deflonator (2019).. Come see this beauty before its gone!!!!!
This property is off market, which means it's not currently listed for sale or rent on Zillow. This may be different from what's available on other websites or public sources.


