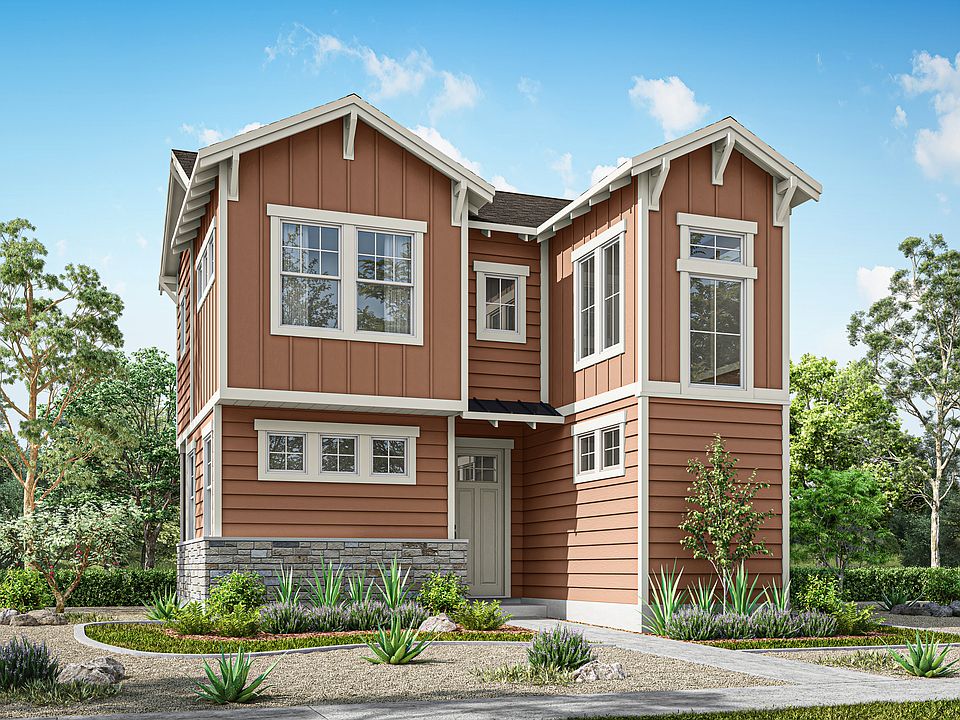Welcome to the Windsor at Drew Lane! Bright, bold, and beautifully designed—the Windsor is a two-story showstopper you’ll love coming home to. This thoughtfully crafted floor plan features a dramatic wrapping staircase, soaring cathedral ceilings in the primary suite, dual walk-in closets, and the convenience of a private one-car garage. 2414 Drew Lane #3 features our highest Upscale Package, which includes upgraded lighting and tile selections, LVP flooring in the living room and kitchen, as well as several individual upgrades: LVP on the stairs and upstairs hallways, a built-in bench in the foyer, and an 220V EV charger in the garage. As the model home floor plan at Drew Lane, the Windsor sets the standard for style and livability. Only 9 Windsors will be built in the community, making this a rare opportunity to own one of our most distinctive homes. Sales open to the public in late October, but you can secure your spot on the VIP List today for early access to floorplans, homesites, and special incentives. Drew Lane is a boutique South Austin neighborhood offering 2 bedroom, 2.5 bath Craftsman-style homes starting in the $400s, with personalization and upgrade opportunities available. (Price listed is the base price of the home, before upgrades.)
Active
$448,600
2414 Drew Ln #3, Austin, TX 78748
2beds
1,173sqft
Condominium
Built in 2025
-- sqft lot
$-- Zestimate®
$382/sqft
$100/mo HOA
- 1 day |
- 8 |
- 2 |
Zillow last checked: 7 hours ago
Listing updated: 19 hours ago
Listed by:
Laura Schouten (512) 947-5671,
Schouten Real Estate
Source: Unlock MLS,MLS#: 8208141
Travel times
Schedule tour
Open house
Facts & features
Interior
Bedrooms & bathrooms
- Bedrooms: 2
- Bathrooms: 3
- Full bathrooms: 2
- 1/2 bathrooms: 1
Primary bedroom
- Features: Ceiling Fan(s), High Ceilings
- Level: Second
Primary bathroom
- Features: Walk-In Closet(s), Walk-in Shower
- Level: Second
Kitchen
- Features: Breakfast Bar, Chandelier
- Level: Main
Heating
- Heat Pump
Cooling
- Ceiling Fan(s), Central Air, ENERGY STAR Qualified Equipment
Appliances
- Included: Dishwasher, Electric Range, ENERGY STAR Qualified Appliances, Exhaust Fan, Microwave
Features
- Beamed Ceilings, Cathedral Ceiling(s), Electric Dryer Hookup, Eat-in Kitchen, High Speed Internet
- Flooring: Laminate, Tile
- Windows: Double Pane Windows, Low Emissivity Windows
Interior area
- Total interior livable area: 1,173 sqft
Property
Parking
- Total spaces: 1
- Parking features: Attached
- Attached garage spaces: 1
Accessibility
- Accessibility features: None
Features
- Levels: Two
- Stories: 2
- Patio & porch: Covered, Patio, Porch
- Exterior features: Private Yard
- Pool features: None
- Fencing: None
- Has view: Yes
- View description: None
- Waterfront features: None
Lot
- Size: 7,927.92 Square Feet
- Features: Cul-De-Sac, Sprinkler - Automatic, Sprinkler - In-ground, Trees-Large (Over 40 Ft), Many Trees
Details
- Additional structures: None
- Parcel number: 978348
- Special conditions: Standard
Construction
Type & style
- Home type: Condo
- Property subtype: Condominium
Materials
- Foundation: Slab
- Roof: Asphalt, Shingle
Condition
- New Construction
- New construction: Yes
- Year built: 2025
Details
- Builder name: Ash Creek Homes
Utilities & green energy
- Sewer: Public Sewer
- Water: Public
- Utilities for property: Electricity Available, Internet-Fiber
Community & HOA
Community
- Features: Common Grounds, Dog Park
- Subdivision: Drew Lane
HOA
- Has HOA: Yes
- Services included: Common Area Maintenance, Maintenance Grounds
- HOA fee: $100 monthly
- HOA name: Drew Lane Condominiums
Location
- Region: Austin
Financial & listing details
- Price per square foot: $382/sqft
- Date on market: 10/24/2025
- Listing terms: Cash,Conventional,FHA
- Electric utility on property: Yes
About the community
Park
Drew Lane is a thoughtfully designed community where timeless architecture meets modern convenience. Tucked into a walkable South Austin neighborhood at 2414 Drew Lane, 78748, it offers easy access to local shops, parks, and restaurants-with downtown Austin, the airport, and the Hill Country just a quick drive away.
These two-bedroom, two-and-a-half-bath homes feature two- and three-story floorplans that blend character with practical design. Starting in the $400s, Drew Lane is a rare chance to own a beautifully crafted home in one of Austin's most desirable areas.
Source: Ash Creek Homes

