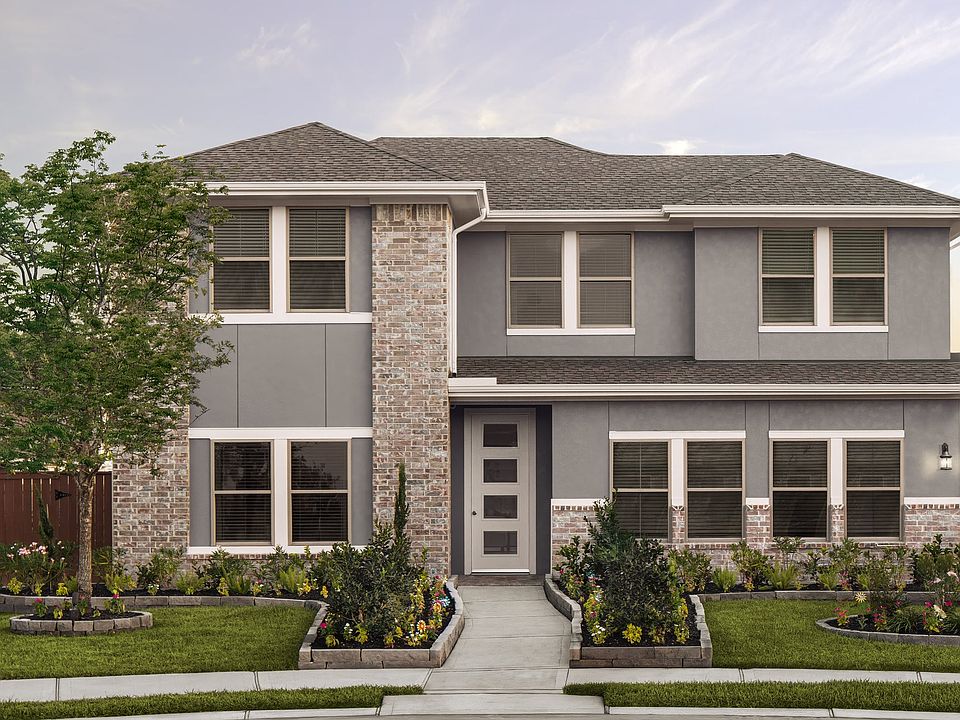Located in the gated section of River Ranch, this stylish Starr Plan home features an open layout that connects the living, dining, and kitchen areas—ideal for daily living and entertaining. The kitchen boasts 42-inch cabinets, granite countertops, and plank wood flooring that extends throughout the main spaces. The primary suite offers a spacious walk-in closet and a spa-like bathroom with designer tile. Both bathrooms combine modern finishes with practical design. A perfect blend of comfort and elegance in a sought-after community.
New construction
Special offer
$279,990
2414 E Heritage Dr, Dayton, TX 77535
4beds
1,669sqft
Single Family Residence
Built in 2025
-- sqft lot
$279,500 Zestimate®
$168/sqft
$100/mo HOA
What's special
Modern finishesPlank wood flooringGranite countertopsOpen layout
Call: (936) 776-4114
- 76 days
- on Zillow |
- 9 |
- 0 |
Zillow last checked: 7 hours ago
Listing updated: 8 hours ago
Listed by:
Jared Turner 713-909-3040,
Coventry Homes
Source: HAR,MLS#: 28433589
Travel times
Schedule tour
Select your preferred tour type — either in-person or real-time video tour — then discuss available options with the builder representative you're connected with.
Facts & features
Interior
Bedrooms & bathrooms
- Bedrooms: 4
- Bathrooms: 2
- Full bathrooms: 2
Rooms
- Room types: Family Room, Utility Room
Primary bathroom
- Features: Primary Bath: Double Sinks, Primary Bath: Separate Shower, Secondary Bath(s): Tub/Shower Combo
Kitchen
- Features: Kitchen Island, Kitchen open to Family Room, Pantry
Heating
- Natural Gas
Cooling
- Ceiling Fan(s), Electric
Appliances
- Included: ENERGY STAR Qualified Appliances, Disposal, Electric Oven, Microwave, Gas Cooktop, Dishwasher
- Laundry: Electric Dryer Hookup, Gas Dryer Hookup, Washer Hookup
Features
- Prewired for Alarm System, En-Suite Bath, Primary Bed - 1st Floor, Walk-In Closet(s)
- Flooring: Carpet, Vinyl
- Windows: Insulated/Low-E windows
- Has fireplace: No
Interior area
- Total structure area: 1,669
- Total interior livable area: 1,669 sqft
Property
Parking
- Total spaces: 2
- Parking features: Attached
- Attached garage spaces: 2
Features
- Stories: 1
- Patio & porch: Covered
- Exterior features: Sprinkler System
- Fencing: Back Yard
Lot
- Features: Subdivided, 0 Up To 1/4 Acre
Construction
Type & style
- Home type: SingleFamily
- Architectural style: Traditional
- Property subtype: Single Family Residence
Materials
- Brick
- Foundation: Slab
- Roof: Composition
Condition
- New construction: Yes
- Year built: 2025
Details
- Builder name: Coventry Homes
Utilities & green energy
- Sewer: Public Sewer
- Water: Public, Water District
Green energy
- Green verification: ENERGY STAR Certified Homes, Environments for Living, HERS Index Score
- Energy efficient items: Attic Vents, Thermostat, HVAC, Insulation, Other Energy Features
Community & HOA
Community
- Features: Subdivision Tennis Court
- Security: Prewired for Alarm System
- Subdivision: River Ranch Trails
HOA
- Has HOA: Yes
- HOA fee: $1,200 annually
Location
- Region: Dayton
Financial & listing details
- Price per square foot: $168/sqft
- Date on market: 6/16/2025
- Listing terms: Cash,Conventional,FHA,VA Loan
- Road surface type: Concrete
About the community
PoolPlaygroundParkTrails+ 1 more
Coventry Homes is now building stunning new homes in River Ranch Trails, a vibrant master-planned community in Dayton, TX. Centered around the breathtaking Angel Lagoon, this 40-acre tropical-inspired amenity features crystal-clear Mediterranean blue waters and soft white-sand beaches, offering the ultimate resort-style living just outside Houston. Residents can enjoy swimming, kayaking, paddleboarding, and sailing, as well as a swim-up bar for on-the-water refreshments. In the evenings, the lagoon transforms into a lively entertainment venue with live music performances and community events. River Ranch Trails also features a modern recreation center, playgrounds, scenic trails, an event lawn, a food truck plaza, and a dedicated performance stage-perfect for making memories close to home. Families will love that students attend highly regarded Dayton ISD schools, making it a smart choice for both comfort and education. Find your dream home in Dayton today with Coventry Homes-where luxury living meets small-town charm.

209 Estelle Court, Dayton, TX 77535
Rates Starting as Low as 3.99% (5.813% APR)*
Your dream home is waiting-take advantage of low rates and incredible savings during the Dream Deals Sales Event!Source: Coventry Homes
