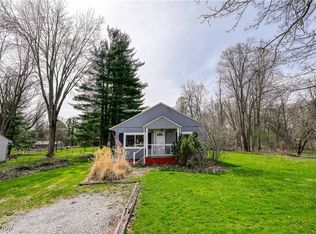Sold for $180,000 on 08/06/25
$180,000
2414 Hennetta Ave, Akron, OH 44320
3beds
984sqft
Single Family Residence
Built in 1958
0.49 Acres Lot
$184,300 Zestimate®
$183/sqft
$1,494 Estimated rent
Home value
$184,300
$175,000 - $194,000
$1,494/mo
Zestimate® history
Loading...
Owner options
Explore your selling options
What's special
Nice 3 bedroom ranch off Schocalog Rd. with 1.5 baths, formal living & Dining rooms, sliding glass doors off the DR out to the large deck and spacious back yard. Fully applianced kitchen with beautiful cabinets. Newer windows, Full unfinished basement with sump pump. Access to basement is through the garage which is attached to the door going into the kitchen. Owner believes there are wood floors under the carpeting but he has never lived in the home.
Zillow last checked: 8 hours ago
Listing updated: August 06, 2025 at 06:51pm
Listing Provided by:
Steve Spinelli stevespinellirealtor@gmail.com330-472-3614,
Keller Williams Chervenic Rlty
Bought with:
Sherri G Costanzo, 307608
RE/MAX Crossroads Properties
Source: MLS Now,MLS#: 5133445 Originating MLS: Akron Cleveland Association of REALTORS
Originating MLS: Akron Cleveland Association of REALTORS
Facts & features
Interior
Bedrooms & bathrooms
- Bedrooms: 3
- Bathrooms: 2
- Full bathrooms: 1
- 1/2 bathrooms: 1
- Main level bathrooms: 2
- Main level bedrooms: 3
Primary bedroom
- Description: Flooring: Carpet
- Features: Window Treatments
- Level: First
- Dimensions: 16 x 10
Bedroom
- Description: Flooring: Carpet
- Features: Window Treatments
- Level: First
- Dimensions: 11.5 x 9
Bedroom
- Description: Flooring: Wood
- Features: Window Treatments
- Level: First
- Dimensions: 11.3 x 9
Dining room
- Description: Flooring: Carpet
- Features: Window Treatments
- Level: First
- Dimensions: 10.2 x 9.2
Kitchen
- Features: Window Treatments
- Level: First
- Dimensions: 10.4 x 10.2
Living room
- Description: Flooring: Carpet
- Features: Window Treatments
- Level: First
- Dimensions: 16.8 x 12.5
Heating
- Forced Air
Cooling
- Central Air
Appliances
- Included: Range, Refrigerator, Water Softener
Features
- Ceiling Fan(s)
- Windows: Window Coverings, Window Treatments
- Basement: Full
- Has fireplace: No
Interior area
- Total structure area: 984
- Total interior livable area: 984 sqft
- Finished area above ground: 984
Property
Parking
- Total spaces: 2
- Parking features: Attached, Concrete, Electricity, Garage, Garage Door Opener
- Attached garage spaces: 2
Features
- Levels: Two,One
- Stories: 1
- Patio & porch: Deck
Lot
- Size: 0.49 Acres
- Dimensions: 131 x 161
- Features: Back Yard
Details
- Parcel number: 1500007
Construction
Type & style
- Home type: SingleFamily
- Architectural style: Ranch
- Property subtype: Single Family Residence
Materials
- Aluminum Siding
- Foundation: Block
- Roof: Asphalt
Condition
- Year built: 1958
Utilities & green energy
- Sewer: Septic Tank
- Water: Well
Community & neighborhood
Security
- Security features: Smoke Detector(s)
Location
- Region: Akron
- Subdivision: Copley
Other
Other facts
- Listing terms: Cash,Conventional
Price history
| Date | Event | Price |
|---|---|---|
| 8/6/2025 | Sold | $180,000+3.4%$183/sqft |
Source: | ||
| 6/22/2025 | Contingent | $174,000$177/sqft |
Source: | ||
| 6/21/2025 | Listed for sale | $174,000$177/sqft |
Source: | ||
Public tax history
| Year | Property taxes | Tax assessment |
|---|---|---|
| 2024 | $2,275 +6.1% | $50,040 |
| 2023 | $2,146 +12.3% | $50,040 +30.5% |
| 2022 | $1,911 +8.4% | $38,336 |
Find assessor info on the county website
Neighborhood: 44320
Nearby schools
GreatSchools rating
- 6/10Copley-Fairlawn Middle SchoolGrades: 5-8Distance: 2 mi
- 8/10Copley High SchoolGrades: 9-12Distance: 2.6 mi
- 5/10Fort Island Primary Elementary SchoolGrades: K-4Distance: 2.1 mi
Schools provided by the listing agent
- District: Copley-Fairlawn CSD - 7703
Source: MLS Now. This data may not be complete. We recommend contacting the local school district to confirm school assignments for this home.
Get a cash offer in 3 minutes
Find out how much your home could sell for in as little as 3 minutes with a no-obligation cash offer.
Estimated market value
$184,300
Get a cash offer in 3 minutes
Find out how much your home could sell for in as little as 3 minutes with a no-obligation cash offer.
Estimated market value
$184,300
