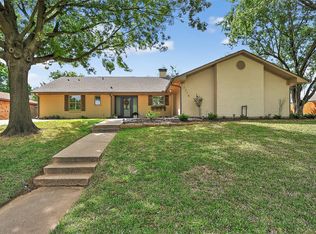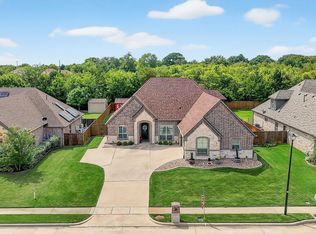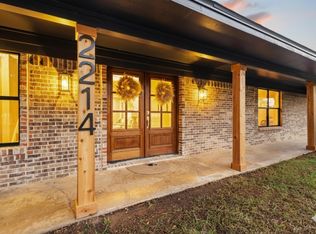Presenting a captivating Architecturally Designed Home in prestigious West Sherman Area ! This exceptional home boasts 3BR, 3BA, a meticulously designed backyard that is ideal for hosting gatherings, or simply unwinding in tranquility. Updated kitchen & breakfast bar, island, 2 pantries, large family room with an 18ft. custom designed FP & windows all around makes this home so inviting. Ample parking spaces, and RV or boat parking with room for all the toys. The circle drive parking adds to the convenience of entertaining in this home. A highlight of this home is a generous sized bonus room, and graced by the lush trees on this property. Seize this rare opportunity to acquire a truly elevated standard of living. Envision the future, Fairview New PARK , just walking distance for this Home. excellent for the entire Family. Minutes to Lake Texoma, Sherman As its high-tech Industry grows has so much to Offer. Washer and Dryer and Refrigerator will stay with the Home. Buyer and Buyers Agent to Verify all Information provided. The seller has provided all Information to the best of his Knowledge.
For sale
Price cut: $38.9K (10/2)
$499,000
2414 Meadows Ln, Sherman, TX 75092
3beds
2,959sqft
Est.:
Single Family Residence
Built in 1980
0.38 Acres Lot
$-- Zestimate®
$169/sqft
$-- HOA
What's special
Lush treesLarge family roomBreakfast barCustom designed fpGenerous sized bonus roomMeticulously designed backyardUpdated kitchen
- 193 days |
- 135 |
- 11 |
Zillow last checked: 8 hours ago
Listing updated: November 23, 2025 at 02:41pm
Listed by:
DEBBIE HUDNALL 0475849 903-893-8174,
PARAGON, REALTORS 903-893-8174
Source: NTREIS,MLS#: 20952928
Tour with a local agent
Facts & features
Interior
Bedrooms & bathrooms
- Bedrooms: 3
- Bathrooms: 3
- Full bathrooms: 2
- 1/2 bathrooms: 1
Primary bedroom
- Features: Dual Sinks, Double Vanity, Garden Tub/Roman Tub, Sitting Area in Primary, Separate Shower, Walk-In Closet(s)
- Level: First
- Dimensions: 18 x 17
Bedroom
- Features: Split Bedrooms, Walk-In Closet(s)
- Level: First
- Dimensions: 14 x 14
Bedroom
- Features: Split Bedrooms, Walk-In Closet(s)
- Level: First
- Dimensions: 14 x 10
Bonus room
- Level: First
- Dimensions: 22 x 15
Breakfast room nook
- Level: First
- Dimensions: 10 x 9
Dining room
- Level: First
- Dimensions: 17 x 14
Other
- Features: Built-in Features, Granite Counters, Jack and Jill Bath, Stone Counters
- Level: First
- Dimensions: 0 x 0
Half bath
- Level: First
- Dimensions: 6 x 6
Kitchen
- Features: Breakfast Bar, Built-in Features, Eat-in Kitchen, Kitchen Island, Pantry, Stone Counters
- Level: First
- Dimensions: 14 x 14
Living room
- Level: First
- Dimensions: 23 x 23
Utility room
- Features: Built-in Features, Utility Room
- Level: First
- Dimensions: 9 x 6
Heating
- Central, Natural Gas
Cooling
- Central Air, Ceiling Fan(s), Electric
Appliances
- Included: Convection Oven, Double Oven, Dryer, Dishwasher, Electric Cooktop, Electric Oven, Microwave, Refrigerator, Washer
- Laundry: Washer Hookup, Electric Dryer Hookup, Laundry in Utility Room
Features
- Cedar Closet(s), Chandelier, Cathedral Ceiling(s), Dry Bar, Decorative/Designer Lighting Fixtures, Eat-in Kitchen, Granite Counters, High Speed Internet, Kitchen Island, Open Floorplan, Pantry, Cable TV, Walk-In Closet(s)
- Flooring: Carpet, Ceramic Tile, Hardwood
- Windows: Skylight(s), Shutters
- Has basement: No
- Number of fireplaces: 1
- Fireplace features: Family Room, Wood Burning
Interior area
- Total interior livable area: 2,959 sqft
Video & virtual tour
Property
Parking
- Total spaces: 2
- Parking features: Additional Parking, Circular Driveway, Converted Garage, Concrete, Covered, Detached Carport, Driveway, Oversized, Boat, RV Access/Parking
- Carport spaces: 2
- Has uncovered spaces: Yes
Accessibility
- Accessibility features: Grip-Accessible Features
Features
- Levels: One
- Stories: 1
- Patio & porch: Rear Porch, Front Porch, Patio, Side Porch, Covered
- Exterior features: Courtyard, Lighting, Outdoor Living Area, Private Yard, Rain Gutters
- Pool features: None
- Fencing: Brick,Full,Wood
- Body of water: Texoma
Lot
- Size: 0.38 Acres
- Features: Back Yard, Interior Lot, Lawn, Landscaped, Level, Many Trees, Subdivision, Sprinkler System, Few Trees
Details
- Parcel number: 155517
Construction
Type & style
- Home type: SingleFamily
- Architectural style: Traditional,Detached
- Property subtype: Single Family Residence
Materials
- Brick, Rock, Stone
- Foundation: Slab
- Roof: Composition
Condition
- Year built: 1980
Utilities & green energy
- Sewer: Public Sewer
- Water: Public
- Utilities for property: Sewer Available, Underground Utilities, Water Available, Cable Available
Green energy
- Energy efficient items: Insulation
Community & HOA
Community
- Features: Curbs, Sidewalks
- Security: Security System, Smoke Detector(s), Security Lights
- Subdivision: Turtle Creek S Add Sec 3
HOA
- Has HOA: No
Location
- Region: Sherman
Financial & listing details
- Price per square foot: $169/sqft
- Tax assessed value: $355,639
- Annual tax amount: $6,922
- Date on market: 5/30/2025
- Cumulative days on market: 194 days
- Listing terms: Cash,Conventional,VA Loan
- Exclusions: Personal Items
- Road surface type: Asphalt
Estimated market value
Not available
Estimated sales range
Not available
Not available
Price history
Price history
| Date | Event | Price |
|---|---|---|
| 10/2/2025 | Price change | $499,000-7.2%$169/sqft |
Source: NTREIS #20952928 Report a problem | ||
| 5/30/2025 | Listed for sale | $537,900-5.5%$182/sqft |
Source: NTREIS #20952928 Report a problem | ||
| 9/18/2024 | Listing removed | $569,000-0.5%$192/sqft |
Source: NTREIS #20561750 Report a problem | ||
| 8/8/2024 | Listed for sale | $571,800$193/sqft |
Source: NTREIS #20561750 Report a problem | ||
| 6/29/2024 | Listing removed | -- |
Source: NTREIS #20561750 Report a problem | ||
Public tax history
Public tax history
| Year | Property taxes | Tax assessment |
|---|---|---|
| 2025 | -- | $355,639 +5.5% |
| 2024 | $4,004 | $337,197 +5.6% |
| 2023 | -- | $319,344 +8.1% |
Find assessor info on the county website
BuyAbility℠ payment
Est. payment
$3,136/mo
Principal & interest
$2425
Property taxes
$536
Home insurance
$175
Climate risks
Neighborhood: 75092
Nearby schools
GreatSchools rating
- 7/10Fairview Elementary SchoolGrades: PK-5Distance: 0.8 mi
- 5/10Piner Middle SchoolGrades: 6-8Distance: 1.9 mi
- 4/10Sherman High SchoolGrades: 9-12Distance: 4.1 mi
Schools provided by the listing agent
- Elementary: Fairview
- Middle: Piner
- High: Sherman
- District: Sherman ISD
Source: NTREIS. This data may not be complete. We recommend contacting the local school district to confirm school assignments for this home.
- Loading
- Loading



