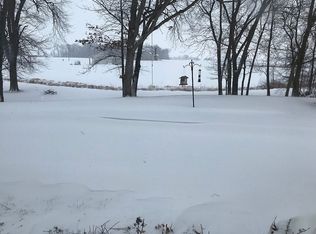Closed
Zestimate®
$207,000
2414 S County Line Rd W, Yoder, IN 46798
5beds
1,942sqft
Single Family Residence
Built in 1907
2.83 Acres Lot
$207,000 Zestimate®
$--/sqft
$1,545 Estimated rent
Home value
$207,000
Estimated sales range
Not available
$1,545/mo
Zestimate® history
Loading...
Owner options
Explore your selling options
What's special
*** Country Farmhouse on 2.83 Acres on the Wells/Allen County Line *** 1942 Square Feet of Living Space Including 5 Bedrooms, and 1 1/2 Baths (2 Bedrooms are Located on the Main Floor with 3 Bedrooms Upstairs) * RECENT UPDATES: Metal Roof on Barn, Some NEW Carpet, and Freshly Painted Interior * NEWER 95% Efficiency GFA Furnace, Central Air * All Appliances Stay But are Not Warranted * Carport is Attached to the House and has NEW ROOF * 30 x 56 Barn with Lean-to ~ Some Concrete Floor with the rest being Dirt and Hayloft * ~ Home is Being "SOLD AS IS" * Home is on a Well and Septic (septic pumped and inspected 2 years ago) *** PLEASE ALLOW 48 HRS TO RESPOND TO ALL OFFERS*** Average Nipsco Bill $85.00 a month Average Heartland REMC Electric bill is 100.00 per month.
Zillow last checked: 8 hours ago
Listing updated: September 29, 2025 at 06:57pm
Listed by:
Beverly J Grzych 260-466-1822,
BKM Real Estate
Bought with:
Beverly J Grzych, RB14038573
BKM Real Estate
Source: IRMLS,MLS#: 202531229
Facts & features
Interior
Bedrooms & bathrooms
- Bedrooms: 5
- Bathrooms: 2
- Full bathrooms: 1
- 1/2 bathrooms: 1
- Main level bedrooms: 2
Bedroom 1
- Level: Main
Bedroom 2
- Level: Main
Kitchen
- Level: Main
- Area: 120
- Dimensions: 15 x 8
Living room
- Level: Main
- Area: 300
- Dimensions: 20 x 15
Heating
- Electric, Natural Gas, Baseboard, Forced Air
Cooling
- Central Air
Appliances
- Included: Range/Oven Hook Up Gas, Refrigerator, Dryer-Electric, Gas Range, Water Softener Owned
- Laundry: Electric Dryer Hookup, Main Level
Features
- Ceiling Fan(s), Laminate Counters, Eat-in Kitchen, Natural Woodwork, Stand Up Shower, Main Level Bedroom Suite
- Flooring: Carpet, Vinyl
- Doors: Storm Door(s)
- Windows: Double Pane Windows
- Basement: Crawl Space,Partial,Block,Concrete
- Attic: Storage
- Has fireplace: No
Interior area
- Total structure area: 2,654
- Total interior livable area: 1,942 sqft
- Finished area above ground: 1,942
- Finished area below ground: 0
Property
Parking
- Parking features: Gravel
- Has uncovered spaces: Yes
Features
- Levels: Two
- Stories: 2
Lot
- Size: 2.83 Acres
- Features: 0-2.9999, Rural, Landscaped
Details
- Additional structures: Barn
- Parcel number: 021733400010.000059
- Zoning: R1
- Other equipment: Sump Pump
Construction
Type & style
- Home type: SingleFamily
- Architectural style: Traditional
- Property subtype: Single Family Residence
Materials
- Aluminum Siding
- Foundation: Slab
- Roof: Slate,Shingle,Other
Condition
- New construction: No
- Year built: 1907
Utilities & green energy
- Electric: NIPSCO, Heartland
- Sewer: Septic Tank
- Water: Well
Community & neighborhood
Security
- Security features: Smoke Detector(s)
Location
- Region: Yoder
- Subdivision: None
Other
Other facts
- Listing terms: Cash,Conventional
Price history
| Date | Event | Price |
|---|---|---|
| 9/29/2025 | Sold | $207,000-7.8% |
Source: | ||
| 8/28/2025 | Pending sale | $224,500 |
Source: | ||
| 8/7/2025 | Listed for sale | $224,500+72.7% |
Source: | ||
| 3/10/2020 | Sold | $130,000 |
Source: | ||
Public tax history
Tax history is unavailable.
Neighborhood: 46798
Nearby schools
GreatSchools rating
- 8/10Ossian ElementaryGrades: PK-5Distance: 6.1 mi
- 7/10Norwell Middle SchoolGrades: 6-8Distance: 7.1 mi
- 8/10Norwell High SchoolGrades: 9-12Distance: 7.1 mi
Schools provided by the listing agent
- Elementary: Waynedale
- Middle: Miami
- High: Wayne
- District: Fort Wayne Community
Source: IRMLS. This data may not be complete. We recommend contacting the local school district to confirm school assignments for this home.
Get pre-qualified for a loan
At Zillow Home Loans, we can pre-qualify you in as little as 5 minutes with no impact to your credit score.An equal housing lender. NMLS #10287.
