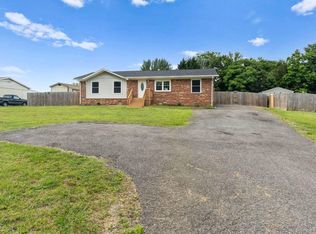Sold for $167,000
$167,000
2414 Sunburst Rd, Evington, VA 24550
2beds
910sqft
Single Family Residence
Built in 1950
1.64 Acres Lot
$193,500 Zestimate®
$184/sqft
$1,020 Estimated rent
Home value
$193,500
$180,000 - $207,000
$1,020/mo
Zestimate® history
Loading...
Owner options
Explore your selling options
What's special
Cute little bungalow with super convenient location and over 1.5 mostly wooded acres to enjoy! Just a quick hop onto 460 and you're within minutes of Liberty University and all of Lynchburg. Convenient location yet this home is tucked back off of Sunburst Road for quiet country living, perfect for cookouts or nights by the firepit. Current sellers have this decorated with a garden/ bohemian vibe making use of the natural light from the big, vinyl replacement windows. This space would be cute, though, decorated in any style. Great layout! Maximizing it's small footprint by utilizing every square inch, you'll find hidden storage in the dining room, a nice-sized pantry, laundry room just off the kitchen, and a surprisingly large bathroom with a classic clawfoot tub. Previously used as an income producing rental pulling in $1300/mth, this home would be ideal for an investor, first time homebuyer, or someone looking to downsize. Priced to sell!
Zillow last checked: 8 hours ago
Listing updated: April 20, 2023 at 03:35am
Listed by:
Kari Lynn Carlile 434-221-5393 karicarlile@gmail.com,
NextHome TwoFourFive
Bought with:
Shane Timberlake, 0225247602
Karl Miller Realty LLC
Source: LMLS,MLS#: 343057 Originating MLS: Lynchburg Board of Realtors
Originating MLS: Lynchburg Board of Realtors
Facts & features
Interior
Bedrooms & bathrooms
- Bedrooms: 2
- Bathrooms: 1
- Full bathrooms: 1
Primary bedroom
- Level: First
- Area: 143
- Dimensions: 13 x 11
Bedroom
- Dimensions: 0 x 0
Bedroom 2
- Level: First
- Area: 100
- Dimensions: 10 x 10
Bedroom 3
- Area: 0
- Dimensions: 0 x 0
Bedroom 4
- Area: 0
- Dimensions: 0 x 0
Bedroom 5
- Area: 0
- Dimensions: 0 x 0
Dining room
- Level: First
- Area: 130
- Dimensions: 13 x 10
Family room
- Area: 0
- Dimensions: 0 x 0
Great room
- Area: 0
- Dimensions: 0 x 0
Kitchen
- Area: 110
- Dimensions: 11 x 10
Living room
- Level: First
- Area: 169
- Dimensions: 13 x 13
Office
- Area: 0
- Dimensions: 0 x 0
Heating
- Heat Pump
Cooling
- Heat Pump
Appliances
- Included: Dishwasher, Electric Range, Refrigerator, Electric Water Heater
- Laundry: Dryer Hookup, Laundry Closet, Main Level, Washer Hookup
Features
- Ceiling Fan(s), Free-Standing Tub, Main Level Bedroom, Pantry, Plaster, Separate Dining Room
- Flooring: Hardwood, Vinyl
- Windows: Insulated Windows
- Basement: Crawl Space
- Attic: Scuttle
- Number of fireplaces: 1
- Fireplace features: 1 Fireplace, Decorative
Interior area
- Total structure area: 910
- Total interior livable area: 910 sqft
- Finished area above ground: 910
- Finished area below ground: 0
Property
Parking
- Parking features: Garage
- Has garage: Yes
Features
- Levels: One
- Exterior features: Garden
Lot
- Size: 1.64 Acres
- Features: Landscaped
Details
- Parcel number: 20A67
Construction
Type & style
- Home type: SingleFamily
- Architectural style: Bungalow
- Property subtype: Single Family Residence
Materials
- Aluminum Siding
- Roof: Shingle
Condition
- Year built: 1950
Utilities & green energy
- Electric: AEP/Appalachian Powr
- Sewer: Septic Tank
- Water: County
- Utilities for property: Cable Available
Community & neighborhood
Location
- Region: Evington
Price history
| Date | Event | Price |
|---|---|---|
| 4/18/2023 | Sold | $167,000+7.7%$184/sqft |
Source: | ||
| 3/20/2023 | Pending sale | $155,000$170/sqft |
Source: | ||
| 3/17/2023 | Listed for sale | $155,000+40.9%$170/sqft |
Source: | ||
| 7/22/2021 | Sold | $110,000+10.1%$121/sqft |
Source: | ||
| 5/23/2021 | Pending sale | $99,900$110/sqft |
Source: | ||
Public tax history
| Year | Property taxes | Tax assessment |
|---|---|---|
| 2024 | $418 | $92,800 |
| 2023 | $418 +10.9% | $92,800 +28.2% |
| 2022 | $376 | $72,400 |
Find assessor info on the county website
Neighborhood: 24550
Nearby schools
GreatSchools rating
- 6/10Tomahawk Elementary SchoolGrades: PK-5Distance: 3 mi
- 4/10Brookville Middle SchoolGrades: 6-8Distance: 3 mi
- 5/10Brookville High SchoolGrades: 9-12Distance: 3.2 mi
Get pre-qualified for a loan
At Zillow Home Loans, we can pre-qualify you in as little as 5 minutes with no impact to your credit score.An equal housing lender. NMLS #10287.
