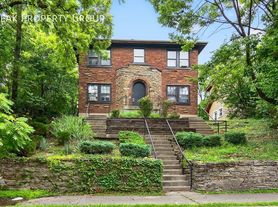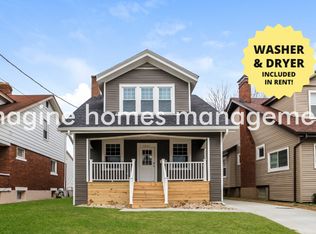This single family house has great parking in the back, and a great layout for student housing! The location is towards the top of the hill, and makes for an easy walk to classes, restaurants, bars, etc.
Landlord is currently updating kitchen and bathrooms, which will be done by end of semester, and will be brand new to a group leasing for the 2026-27 school year.
Tenant pays utilities. Landlord takes care of trash.
House for rent
Accepts Zillow applications
$5,600/mo
2414 W Clifton Ave, Cincinnati, OH 45219
8beds
2,600sqft
Price may not include required fees and charges.
Single family residence
Available Sat Aug 1 2026
Small dogs OK
Central air
In unit laundry
Off street parking
Baseboard
What's special
Updating kitchen and bathrooms
- 5 days |
- -- |
- -- |
Travel times
Facts & features
Interior
Bedrooms & bathrooms
- Bedrooms: 8
- Bathrooms: 2
- Full bathrooms: 2
Heating
- Baseboard
Cooling
- Central Air
Appliances
- Included: Dishwasher, Dryer, Freezer, Microwave, Oven, Refrigerator, Washer
- Laundry: In Unit
Features
- Flooring: Hardwood
Interior area
- Total interior livable area: 2,600 sqft
Property
Parking
- Parking features: Off Street
- Details: Contact manager
Features
- Exterior features: Heating system: Baseboard
Construction
Type & style
- Home type: SingleFamily
- Property subtype: Single Family Residence
Community & HOA
Location
- Region: Cincinnati
Financial & listing details
- Lease term: 1 Year
Price history
| Date | Event | Price |
|---|---|---|
| 10/27/2025 | Listed for rent | $5,600$2/sqft |
Source: Zillow Rentals | ||
| 7/23/2025 | Sold | $444,200-11.1%$171/sqft |
Source: | ||
| 6/30/2025 | Pending sale | $499,900$192/sqft |
Source: | ||
| 4/17/2025 | Price change | $499,900-8.9%$192/sqft |
Source: | ||
| 9/13/2024 | Listed for sale | $549,000+24.8%$211/sqft |
Source: | ||

