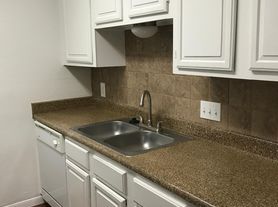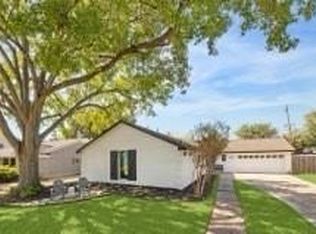Spacious 4-Bedroom Rental in Walnut Bend Located in the desirable Walnut Bend subdivision, this two-story home offers 4 bedrooms, 2.5 baths, and plenty of space for comfortable living. The layout features generous living and dining areas, a well-appointed kitchen, and a private backyard perfect for relaxing or entertaining. Upstairs, you'll find all bedrooms thoughtfully arranged for privacy and convenience. The primary suite includes an en-suite bath and ample closet space. With easy access to major highways, shopping, and dining, this home combines suburban charm with city convenience.
Copyright notice - Data provided by HAR.com 2022 - All information provided should be independently verified.
House for rent
$3,300/mo
2414 Walnut Bend Ln, Houston, TX 77042
4beds
2,052sqft
Price may not include required fees and charges.
Singlefamily
Available now
-- Pets
Electric, ceiling fan
Electric dryer hookup laundry
2 Parking spaces parking
Natural gas, fireplace
What's special
Private backyardWell-appointed kitchen
- 17 hours |
- -- |
- -- |
Travel times
Renting now? Get $1,000 closer to owning
Unlock a $400 renter bonus, plus up to a $600 savings match when you open a Foyer+ account.
Offers by Foyer; terms for both apply. Details on landing page.
Facts & features
Interior
Bedrooms & bathrooms
- Bedrooms: 4
- Bathrooms: 3
- Full bathrooms: 2
- 1/2 bathrooms: 1
Heating
- Natural Gas, Fireplace
Cooling
- Electric, Ceiling Fan
Appliances
- Included: Dishwasher, Disposal, Microwave, Oven, Range
- Laundry: Electric Dryer Hookup, Hookups, Washer Hookup
Features
- All Bedrooms Down, Ceiling Fan(s), Sitting Area, Walk-In Closet(s)
- Flooring: Laminate
- Has fireplace: Yes
Interior area
- Total interior livable area: 2,052 sqft
Property
Parking
- Total spaces: 2
- Parking features: Covered
- Details: Contact manager
Features
- Stories: 2
- Exterior features: 1 Living Area, All Bedrooms Down, Architecture Style: Georgian, Back Yard, Detached, Electric Dryer Hookup, Fitness Center, Flooring: Laminate, Formal Dining, Heating: Gas, Insulated/Low-E windows, Kitchen/Dining Combo, Lot Features: Back Yard, Subdivided, Paid Patrol, Park, Patio/Deck, Picnic Area, Playground, Pool, Sitting Area, Subdivided, Tennis Court(s), Utility Room, Walk-In Closet(s), Washer Hookup
Details
- Parcel number: 0943110000004
Construction
Type & style
- Home type: SingleFamily
- Architectural style: Georgian
- Property subtype: SingleFamily
Condition
- Year built: 1963
Community & HOA
Community
- Features: Fitness Center, Playground, Tennis Court(s)
HOA
- Amenities included: Fitness Center, Tennis Court(s)
Location
- Region: Houston
Financial & listing details
- Lease term: 12 Months,6 Months
Price history
| Date | Event | Price |
|---|---|---|
| 10/10/2025 | Listed for rent | $3,300$2/sqft |
Source: | ||
| 8/22/2025 | Pending sale | $379,000$185/sqft |
Source: | ||
| 8/6/2025 | Price change | $379,000-4.7%$185/sqft |
Source: | ||
| 7/12/2025 | Listed for sale | $397,500$194/sqft |
Source: | ||
| 7/1/2025 | Pending sale | $397,500$194/sqft |
Source: | ||

