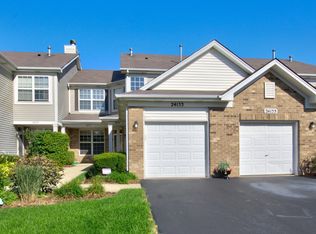Closed
$250,000
24149 Pear Tree Cir #A, Plainfield, IL 60585
2beds
1,354sqft
Condominium, Single Family Residence
Built in 2000
-- sqft lot
$252,200 Zestimate®
$185/sqft
$2,206 Estimated rent
Home value
$252,200
$232,000 - $275,000
$2,206/mo
Zestimate® history
Loading...
Owner options
Explore your selling options
What's special
Welcome to this beautifully 2-bedroom, 2-bath condo offering an open concert layout filled with natural light. Large windows throughout the living space create a warm and inviting atmosphere, perfect for both relaxing and entertaining. The modern kitchen seamlessly flows into the living and dining areas, making everyday living easy and comfortable. Both bedrooms are generously sized, and the primary suite features a spacious en-suite bathroom designed for comfort and privacy. Enjoy the convenience of in-unit laundry, ample storage, and a layout that maximizes every square foot.
Zillow last checked: 8 hours ago
Listing updated: September 06, 2025 at 01:01am
Listing courtesy of:
Alfonso Quiroz 773-699-5072,
Baird & Warner
Bought with:
Maria Ivette Hollendoner
Keller Williams Preferred Realty
Source: MRED as distributed by MLS GRID,MLS#: 12381302
Facts & features
Interior
Bedrooms & bathrooms
- Bedrooms: 2
- Bathrooms: 2
- Full bathrooms: 2
Primary bedroom
- Features: Flooring (Carpet), Bathroom (Full)
- Level: Second
- Area: 165 Square Feet
- Dimensions: 15X11
Bedroom 2
- Features: Flooring (Carpet)
- Level: Second
- Area: 132 Square Feet
- Dimensions: 11X12
Kitchen
- Features: Kitchen (Eating Area-Table Space), Flooring (Hardwood)
- Level: Second
- Area: 132 Square Feet
- Dimensions: 11X12
Laundry
- Level: Second
- Area: 42 Square Feet
- Dimensions: 6X7
Living room
- Features: Flooring (Carpet)
- Level: Second
- Area: 378 Square Feet
- Dimensions: 14X27
Heating
- Natural Gas
Cooling
- Central Air
Appliances
- Included: Range, Dishwasher, Refrigerator, Washer, Dryer, Stainless Steel Appliance(s)
- Laundry: Upper Level, Gas Dryer Hookup, In Unit
Features
- Cathedral Ceiling(s), Walk-In Closet(s)
- Flooring: Hardwood
- Basement: None
Interior area
- Total structure area: 1,354
- Total interior livable area: 1,354 sqft
Property
Parking
- Total spaces: 1
- Parking features: Asphalt, Garage Door Opener, On Site, Garage Owned, Attached, Garage
- Attached garage spaces: 1
- Has uncovered spaces: Yes
Accessibility
- Accessibility features: No Disability Access
Features
- Exterior features: Balcony
Lot
- Features: Common Grounds
Details
- Parcel number: 0701282010181006
- Special conditions: None
Construction
Type & style
- Home type: Condo
- Property subtype: Condominium, Single Family Residence
Materials
- Vinyl Siding
- Foundation: Concrete Perimeter
- Roof: Asphalt
Condition
- New construction: No
- Year built: 2000
Details
- Builder model: BARBERRY II
Utilities & green energy
- Sewer: Public Sewer
- Water: Public
Community & neighborhood
Location
- Region: Plainfield
- Subdivision: Villages At Heritage Meadows
HOA & financial
HOA
- Has HOA: Yes
- HOA fee: $223 monthly
- Services included: Insurance, Exterior Maintenance, Lawn Care, Snow Removal
Other
Other facts
- Listing terms: Conventional
- Ownership: Condo
Price history
| Date | Event | Price |
|---|---|---|
| 8/1/2025 | Sold | $250,000-2%$185/sqft |
Source: | ||
| 7/27/2025 | Contingent | $255,000$188/sqft |
Source: | ||
| 7/9/2025 | Price change | $255,000-1.9%$188/sqft |
Source: | ||
| 6/19/2025 | Listed for sale | $260,000+27.5%$192/sqft |
Source: | ||
| 4/30/2021 | Sold | $204,000$151/sqft |
Source: | ||
Public tax history
Tax history is unavailable.
Neighborhood: 60585
Nearby schools
GreatSchools rating
- 9/10Freedom Elementary SchoolGrades: K-5Distance: 0.7 mi
- 9/10Heritage Grove Middle SchoolGrades: 6-8Distance: 0.5 mi
- 9/10Plainfield North High SchoolGrades: 9-12Distance: 0.8 mi
Schools provided by the listing agent
- Elementary: Freedom Elementary School
- Middle: Heritage Grove Middle School
- High: Plainfield North High School
- District: 202
Source: MRED as distributed by MLS GRID. This data may not be complete. We recommend contacting the local school district to confirm school assignments for this home.

Get pre-qualified for a loan
At Zillow Home Loans, we can pre-qualify you in as little as 5 minutes with no impact to your credit score.An equal housing lender. NMLS #10287.
Sell for more on Zillow
Get a free Zillow Showcase℠ listing and you could sell for .
$252,200
2% more+ $5,044
With Zillow Showcase(estimated)
$257,244