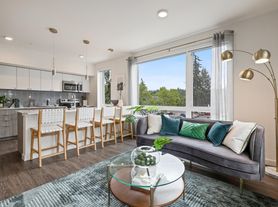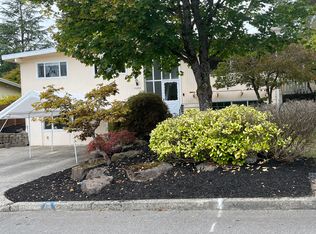Welcome to this nicely updated and air conditioned 3-bedroom, 1.75-bath one-story home, set on an expansive 11,300 sq ft lot. This well-maintained home offers a spacious layout with modern updates throughout. You'll love the stylish wood flooring in the living and dining areas, and the fully remodeled kitchen featuring quartz countertops, a waterfall island, sleek stainless steel appliances, and tile flooring.
Each bedroom includes new flooring, lighting, and updated trim for a fresh, comfortable feel. The main bathroom offers heated tile floors, a quartz-topped vanity, and modern lighting, while the primary suite includes a dual-sink vanity, walk-in closet, and elegant tile flooring.
Enjoy indoor-outdoor living with a fully fenced backyard that includes a large deck and patio, garden space, storage shed, and a unique spa room with skylights and a hot tub perfect for relaxing year-round. Additional amenities include a three-car garage, a separate shop space, air conditioning, backup generator, and all appliances included for your convenience.
This turnkey rental is move-in ready perfect for anyone seeking comfort, space, and style in a single-level home.
12 month lease preferred. Must have good credit (640+) and rent should not be more than 40% of household income and pass screening. $44 screening fee per adult. No pets.
House for rent
$3,900/mo
2415 164th Ave NE, Bellevue, WA 98008
3beds
1,840sqft
Price may not include required fees and charges.
Single family residence
Available now
No pets
Central air
In unit laundry
Attached garage parking
Forced air
What's special
Modern updatesGarden spaceStylish wood flooringElegant tile flooringRemodeled kitchenWaterfall islandLarge deck and patio
- 46 days |
- -- |
- -- |
Travel times
Renting now? Get $1,000 closer to owning
Unlock a $400 renter bonus, plus up to a $600 savings match when you open a Foyer+ account.
Offers by Foyer; terms for both apply. Details on landing page.
Facts & features
Interior
Bedrooms & bathrooms
- Bedrooms: 3
- Bathrooms: 2
- Full bathrooms: 2
Heating
- Forced Air
Cooling
- Central Air
Appliances
- Included: Dishwasher, Dryer, Freezer, Microwave, Oven, Refrigerator, Washer
- Laundry: In Unit
Features
- Walk In Closet
- Flooring: Hardwood
Interior area
- Total interior livable area: 1,840 sqft
Property
Parking
- Parking features: Attached, Off Street
- Has attached garage: Yes
- Details: Contact manager
Accessibility
- Accessibility features: Disabled access
Features
- Exterior features: Bicycle storage, Heating system: Forced Air, Walk In Closet
Details
- Parcel number: 7752400115
Construction
Type & style
- Home type: SingleFamily
- Property subtype: Single Family Residence
Community & HOA
Location
- Region: Bellevue
Financial & listing details
- Lease term: 1 Year
Price history
| Date | Event | Price |
|---|---|---|
| 9/12/2025 | Price change | $3,900-4.9%$2/sqft |
Source: Zillow Rentals | ||
| 9/11/2025 | Listed for rent | $4,100$2/sqft |
Source: Zillow Rentals | ||
| 8/31/2025 | Listing removed | $4,100$2/sqft |
Source: Zillow Rentals | ||
| 8/21/2025 | Listed for rent | $4,100$2/sqft |
Source: Zillow Rentals | ||
| 8/8/2025 | Sold | $1,525,000+22%$829/sqft |
Source: | ||

