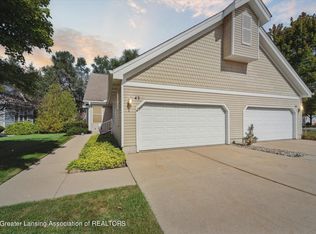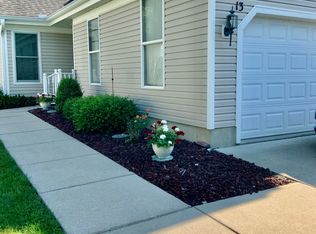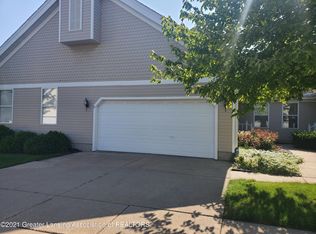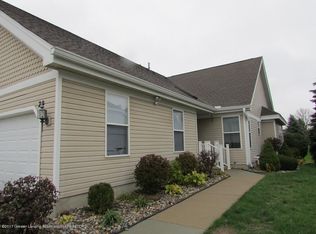Sold for $238,000
$238,000
2415 Aurelius Rd APT 17, Holt, MI 48842
3beds
2,077sqft
Condominium
Built in 1994
-- sqft lot
$243,700 Zestimate®
$115/sqft
$2,042 Estimated rent
Home value
$243,700
$219,000 - $271,000
$2,042/mo
Zestimate® history
Loading...
Owner options
Explore your selling options
What's special
Welcome to 2415 N. Aurelius Rd., #17! Over 2,000 sqft living space. This beautifully kept ranch condo is move-in ready & combines comfort w/practicality. Enjoy the convenience of a spacious two-car garage. The home features three generously sized bedrooms and three full baths. The chef-inspired eat-in kitchen comes fully equipped with all appliances, perfect for preparing meals and entertaining. A first-floor laundry adds an extra layer of convenience. Vaulted ceilings! Great room surrounded in windows w/a French door to deck. The primary suite offers a peaceful retreat, complete with a walk-in closet and a full bath. The finished LL expands your living space, offering daylight windows, a 3rd bedroom, & an additional full bath. Located just mins from highways and shopping, this condo blends comfort with easy accessibility. Level & room dimensions are approximate, per board guidelines.
Zillow last checked: 8 hours ago
Listing updated: April 15, 2025 at 02:03pm
Listed by:
Carin H. Whybrew 517-719-4967,
Coldwell Banker Professionals -Okemos
Bought with:
Deborah Cleminson, 6501444152
RE/MAX Real Estate Professionals
Source: Greater Lansing AOR,MLS#: 286389
Facts & features
Interior
Bedrooms & bathrooms
- Bedrooms: 3
- Bathrooms: 3
- Full bathrooms: 3
Primary bedroom
- Level: First
- Area: 210 Square Feet
- Dimensions: 10 x 21
Bedroom 2
- Level: First
- Area: 110 Square Feet
- Dimensions: 11 x 10
Bedroom 3
- Level: Basement
- Area: 176 Square Feet
- Dimensions: 11 x 16
Dining room
- Level: First
- Area: 35 Square Feet
- Dimensions: 7 x 5
Kitchen
- Description: w/ eating area
- Level: First
- Area: 88 Square Feet
- Dimensions: 8 x 11
Laundry
- Level: First
- Length: 74 Feet
Living room
- Level: First
- Area: 315 Square Feet
- Dimensions: 15 x 21
Other
- Description: Rec Room
- Level: Basement
- Area: 364 Square Feet
- Dimensions: 13 x 28
Heating
- Forced Air
Cooling
- Central Air
Appliances
- Included: Disposal, Ice Maker, Microwave, Water Softener, Washer, Refrigerator, Range, Oven, Dishwasher
- Laundry: Main Level
Features
- Cathedral Ceiling(s), Ceiling Fan(s), Chandelier, Eat-in Kitchen, Entrance Foyer, Open Floorplan, Pantry, Storage, Walk-In Closet(s)
- Flooring: Carpet, Vinyl
- Basement: Egress Windows,Finished,Full
- Has fireplace: No
Interior area
- Total structure area: 2,438
- Total interior livable area: 2,077 sqft
- Finished area above ground: 1,219
- Finished area below ground: 858
Property
Parking
- Total spaces: 2
- Parking features: Additional Parking, Attached, Finished, Garage, Garage Door Opener
- Attached garage spaces: 2
Features
- Levels: One
- Stories: 1
- Patio & porch: Deck, Patio, Porch
- Exterior features: Private Entrance
Lot
- Size: 1,742 sqft
Details
- Foundation area: 1219
- Parcel number: 33250515227017
- Zoning description: Zoning
Construction
Type & style
- Home type: Condo
- Architectural style: Ranch
- Property subtype: Condominium
Materials
- Vinyl Siding
Condition
- Year built: 1994
Utilities & green energy
- Sewer: Public Sewer
- Water: Public
Community & neighborhood
Security
- Security features: Security System
Location
- Region: Holt
- Subdivision: Autumn Woods
HOA & financial
HOA
- Has HOA: Yes
- HOA fee: $220 monthly
- Services included: Snow Removal, Liability Insurance, Maintenance Grounds, Fire Insurance, Maintenance Structure
- Association name: Autumn Woods
Other
Other facts
- Listing terms: Cash,Conventional
- Road surface type: Paved
Price history
| Date | Event | Price |
|---|---|---|
| 4/15/2025 | Sold | $238,000-2.8%$115/sqft |
Source: | ||
| 4/7/2025 | Pending sale | $244,900$118/sqft |
Source: | ||
| 3/31/2025 | Contingent | $244,900$118/sqft |
Source: | ||
| 3/19/2025 | Price change | $244,900-2%$118/sqft |
Source: | ||
| 2/26/2025 | Listed for sale | $249,900$120/sqft |
Source: | ||
Public tax history
| Year | Property taxes | Tax assessment |
|---|---|---|
| 2024 | $3,521 | $105,100 +18.8% |
| 2023 | -- | $88,500 +4.9% |
| 2022 | -- | $84,400 +9.8% |
Find assessor info on the county website
Neighborhood: 48842
Nearby schools
GreatSchools rating
- 5/10Elliott Elementary SchoolGrades: K-4Distance: 0.9 mi
- 3/10Holt Junior High SchoolGrades: 7-8Distance: 1.2 mi
- 8/10Holt Senior High SchoolGrades: 9-12Distance: 2.9 mi
Schools provided by the listing agent
- High: Holt/Dimondale
Source: Greater Lansing AOR. This data may not be complete. We recommend contacting the local school district to confirm school assignments for this home.
Get pre-qualified for a loan
At Zillow Home Loans, we can pre-qualify you in as little as 5 minutes with no impact to your credit score.An equal housing lender. NMLS #10287.
Sell with ease on Zillow
Get a Zillow Showcase℠ listing at no additional cost and you could sell for —faster.
$243,700
2% more+$4,874
With Zillow Showcase(estimated)$248,574



