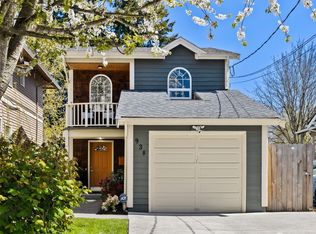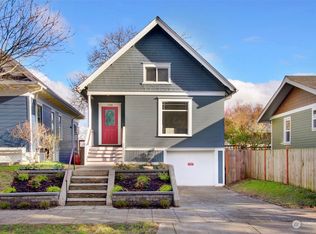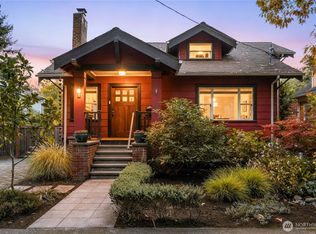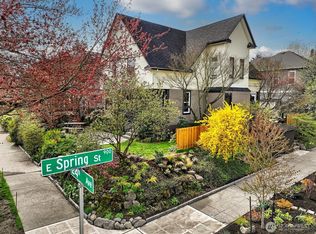Sold
Listed by:
Cherie Hasson,
Windermere R E Mount Baker
Bought with: Windermere RE/Capitol Hill,Inc
$1,025,000
2415 E Spring Street, Seattle, WA 98122
3beds
2,200sqft
Single Family Residence
Built in 1907
3,001.28 Square Feet Lot
$1,021,000 Zestimate®
$466/sqft
$4,210 Estimated rent
Home value
$1,021,000
$939,000 - $1.10M
$4,210/mo
Zestimate® history
Loading...
Owner options
Explore your selling options
What's special
Just a stroll from the vibrant 23rd & Union district lies this vintage craftsman. Enveloped by mature vegetation and organic garden beds off the brick patio. Open, updated kitchen offers gas cooking, bar seating and tons of storage/work space. The generous dining room is vying to be your Mission Control nucleus while the casually formal living room begs you to come take a load off. The main-level bedroom suite has its own powder room. Upstairs are two more bedrooms plus a full bathroom. The unfinished basement is dry as a bone thanks to a newer in-floor perimeter drain and sump pump. Great for storage. Gas furnace (oil tank decomm'd). Off-street pkg for two (tandem). 90 Walkscore. Steps to Feed Co. Burgers, PCC, Union Coffee, Communion, etc
Zillow last checked: 8 hours ago
Listing updated: September 15, 2025 at 04:06am
Listed by:
Cherie Hasson,
Windermere R E Mount Baker
Bought with:
Derek DeWolf, 115628
Windermere RE/Capitol Hill,Inc
Source: NWMLS,MLS#: 2363580
Facts & features
Interior
Bedrooms & bathrooms
- Bedrooms: 3
- Bathrooms: 2
- Full bathrooms: 1
- 1/2 bathrooms: 1
- Main level bathrooms: 1
- Main level bedrooms: 1
Other
- Level: Main
Heating
- Forced Air, Electric, Natural Gas
Cooling
- None
Appliances
- Included: Dishwasher(s), Dryer(s), Microwave(s), Refrigerator(s), Stove(s)/Range(s), Washer(s), Water Heater Location: basement
Features
- Bath Off Primary, Dining Room
- Flooring: Ceramic Tile, Hardwood
- Doors: French Doors
- Windows: Double Pane/Storm Window
- Basement: Unfinished
- Has fireplace: No
Interior area
- Total structure area: 2,200
- Total interior livable area: 2,200 sqft
Property
Parking
- Parking features: Driveway, Off Street
Features
- Levels: One and One Half
- Stories: 1
- Patio & porch: Bath Off Primary, Double Pane/Storm Window, Dining Room, French Doors, Walk-In Closet(s)
- Has view: Yes
- View description: Partial, Territorial
Lot
- Size: 3,001 sqft
- Features: Curbs, Paved, Sidewalk, Cable TV, Fenced-Partially, Gas Available, High Speed Internet, Patio
- Topography: Level,Partial Slope
- Residential vegetation: Garden Space
Details
- Parcel number: 7217401095
- Zoning description: Jurisdiction: City
- Special conditions: Standard
Construction
Type & style
- Home type: SingleFamily
- Architectural style: Craftsman
- Property subtype: Single Family Residence
Materials
- Wood Siding
- Foundation: Poured Concrete
- Roof: Composition
Condition
- Good
- Year built: 1907
Utilities & green energy
- Electric: Company: PSE, Company: City of Seattle
- Sewer: Sewer Connected, Company: Seattle Public Utilities
- Water: Public, Company: Seattle Public Utilities
Community & neighborhood
Location
- Region: Seattle
- Subdivision: Central Area
Other
Other facts
- Listing terms: Cash Out,Conventional,VA Loan
- Cumulative days on market: 17 days
Price history
| Date | Event | Price |
|---|---|---|
| 8/15/2025 | Sold | $1,025,000$466/sqft |
Source: | ||
| 8/2/2025 | Pending sale | $1,025,000$466/sqft |
Source: | ||
| 7/28/2025 | Price change | $1,025,000-4.2%$466/sqft |
Source: | ||
| 7/18/2025 | Listed for sale | $1,070,000+10.3%$486/sqft |
Source: | ||
| 7/30/2021 | Sold | $970,000+14.1%$441/sqft |
Source: | ||
Public tax history
| Year | Property taxes | Tax assessment |
|---|---|---|
| 2024 | $9,035 +5.2% | $932,000 +4.8% |
| 2023 | $8,591 +5.8% | $889,000 -5.1% |
| 2022 | $8,119 +2.4% | $937,000 +11.2% |
Find assessor info on the county website
Neighborhood: Mann
Nearby schools
GreatSchools rating
- 8/10Madrona Elementary SchoolGrades: K-5Distance: 0.5 mi
- 7/10Edmonds S. Meany Middle SchoolGrades: 6-8Distance: 0.7 mi
- 8/10Garfield High SchoolGrades: 9-12Distance: 0.4 mi
Get a cash offer in 3 minutes
Find out how much your home could sell for in as little as 3 minutes with a no-obligation cash offer.
Estimated market value
$1,021,000



