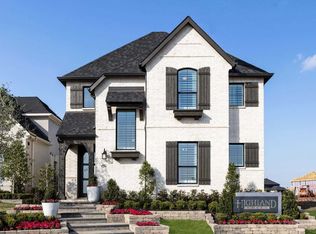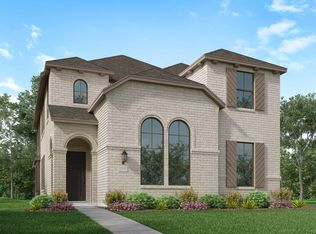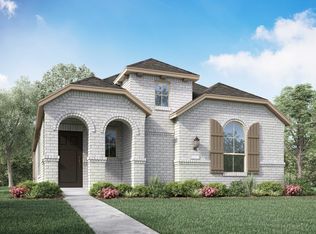Sold
Price Unknown
2415 Gallions Rd, Celina, TX 75009
4beds
2,994sqft
Single Family Residence
Built in 2025
4,617.36 Square Feet Lot
$535,600 Zestimate®
$--/sqft
$3,177 Estimated rent
Home value
$535,600
$509,000 - $568,000
$3,177/mo
Zestimate® history
Loading...
Owner options
Explore your selling options
What's special
MLS# 20916825 - Built by Coventry Homes - Const. Completed Apr 25 2025 ~ Step right into your fabulous new home! This 2-story dream will definitely make a memorable first impression with a front porch and a ton of curb appeal! When you walk into the home, you'll notice exceptionally high ceilings that extend into the main living area. The center of this home includes the perfect kitchen for entertaining with quartz countertops, designer cabinetry, and a massive island. With 4 roomy bedrooms, a large game room, and a media room, there's loads of space for everyone in your family to spread out and unwind. At the end of a long day, head to your own private paradise in the primary suite that includes a walk-in shower with a bench seat, a garden tub, and a massive walk-in closet. Don't hesitate to reach out now and learn more about this wonderful home. It won't last long!
Zillow last checked: 8 hours ago
Listing updated: July 12, 2025 at 10:25am
Listed by:
Ben Caballero 888-872-6006,
HomesUSA.com 888-872-6006
Bought with:
Tonya Peek
Coldwell Banker Realty Frisco
Source: NTREIS,MLS#: 20916825
Facts & features
Interior
Bedrooms & bathrooms
- Bedrooms: 4
- Bathrooms: 3
- Full bathrooms: 3
Primary bedroom
- Features: Dual Sinks, Double Vanity, En Suite Bathroom, Garden Tub/Roman Tub, Walk-In Closet(s)
- Level: First
- Dimensions: 16 x 13
Bedroom
- Level: Second
- Dimensions: 13 x 12
Bedroom
- Level: First
- Dimensions: 11 x 12
Bedroom
- Level: Second
- Dimensions: 13 x 12
Dining room
- Level: First
- Dimensions: 8 x 12
Game room
- Level: Second
- Dimensions: 21 x 15
Kitchen
- Features: Breakfast Bar, Eat-in Kitchen, Kitchen Island, Solid Surface Counters, Walk-In Pantry
- Level: First
- Dimensions: 13 x 12
Living room
- Level: First
- Dimensions: 15 x 17
Media room
- Level: Second
- Dimensions: 17 x 13
Office
- Level: First
- Dimensions: 10 x 11
Utility room
- Level: First
- Dimensions: 6 x 6
Heating
- Central, ENERGY STAR Qualified Equipment, Natural Gas, Zoned
Cooling
- Central Air, Ceiling Fan(s), Electric, ENERGY STAR Qualified Equipment, Zoned
Appliances
- Included: Dishwasher, Electric Oven, Gas Cooktop, Disposal, Microwave
- Laundry: Electric Dryer Hookup, Laundry in Utility Room
Features
- Decorative/Designer Lighting Fixtures, Double Vanity, Eat-in Kitchen, High Speed Internet, Kitchen Island, Open Floorplan, Pantry, Cable TV, Vaulted Ceiling(s), Wired for Data, Walk-In Closet(s), Wired for Sound, Air Filtration
- Flooring: Carpet, Ceramic Tile, Wood
- Has basement: No
- Has fireplace: No
Interior area
- Total interior livable area: 2,994 sqft
Property
Parking
- Total spaces: 2
- Parking features: Garage, Garage Door Opener, Garage Faces Rear, Side By Side
- Attached garage spaces: 2
Features
- Levels: Two
- Stories: 2
- Patio & porch: Covered
- Exterior features: Private Yard, Rain Gutters
- Pool features: None, Community
- Fencing: Fenced,Wood
Lot
- Size: 4,617 sqft
- Dimensions: 40 x 115
- Features: Interior Lot, Landscaped, Sprinkler System
Details
- Parcel number: R1276900O03801
- Other equipment: Air Purifier
Construction
Type & style
- Home type: SingleFamily
- Architectural style: Traditional,Detached
- Property subtype: Single Family Residence
Materials
- Brick
- Foundation: Slab
- Roof: Composition
Condition
- Year built: 2025
Utilities & green energy
- Sewer: Public Sewer
- Water: Public
- Utilities for property: Natural Gas Available, Sewer Available, Separate Meters, Underground Utilities, Water Available, Cable Available
Green energy
- Energy efficient items: Appliances, Construction, HVAC, Insulation, Lighting, Rain/Freeze Sensors, Thermostat, Water Heater, Windows
- Indoor air quality: Filtration, Ventilation
- Water conservation: Low Volume/Drip Irrigation, Low-Flow Fixtures, Water-Smart Landscaping
Community & neighborhood
Security
- Security features: Prewired, Carbon Monoxide Detector(s), Smoke Detector(s)
Community
- Community features: Clubhouse, Fitness Center, Fishing, Fenced Yard, Playground, Park, Pool, Tennis Court(s), Trails/Paths, Community Mailbox, Curbs, Sidewalks
Location
- Region: Celina
- Subdivision: Cambridge Crossing
HOA & financial
HOA
- Has HOA: Yes
- HOA fee: $1,900 annually
- Services included: All Facilities, Association Management
- Association name: Insight
- Association phone: 214-494-6002
Price history
| Date | Event | Price |
|---|---|---|
| 7/11/2025 | Sold | -- |
Source: NTREIS #20916825 Report a problem | ||
| 6/7/2025 | Pending sale | $549,999$184/sqft |
Source: NTREIS #20916825 Report a problem | ||
| 5/30/2025 | Price change | $549,999-3.2%$184/sqft |
Source: NTREIS #20916825 Report a problem | ||
| 5/15/2025 | Price change | $567,999-0.4%$190/sqft |
Source: Coventry Homes Report a problem | ||
| 5/10/2025 | Price change | $569,999-4.2%$190/sqft |
Source: Coventry Homes Report a problem | ||
Public tax history
| Year | Property taxes | Tax assessment |
|---|---|---|
| 2025 | -- | $282,676 +262.4% |
| 2024 | $4,607 +5.9% | $78,000 +20% |
| 2023 | $4,351 | $65,000 |
Find assessor info on the county website
Neighborhood: 75009
Nearby schools
GreatSchools rating
- 8/10Celina Elementary SchoolGrades: 1-5Distance: 2.6 mi
- 7/10Jerry & Linda Moore Middle SchoolGrades: 6-8Distance: 5.4 mi
- 8/10Celina High SchoolGrades: 9-12Distance: 6.4 mi
Schools provided by the listing agent
- Elementary: Tommie Dobie Bothwell
- Middle: Jerry & Linda Moore
- High: Celina
- District: Celina ISD
Source: NTREIS. This data may not be complete. We recommend contacting the local school district to confirm school assignments for this home.
Get a cash offer in 3 minutes
Find out how much your home could sell for in as little as 3 minutes with a no-obligation cash offer.
Estimated market value$535,600
Get a cash offer in 3 minutes
Find out how much your home could sell for in as little as 3 minutes with a no-obligation cash offer.
Estimated market value
$535,600


