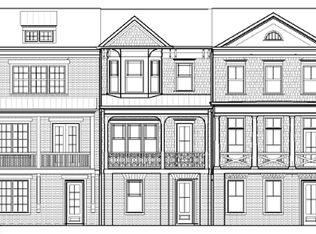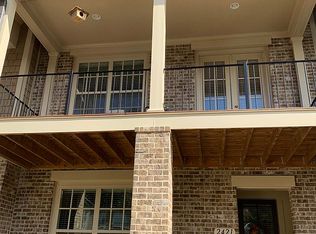Closed
$675,000
2415 Gatebury Cir, Chamblee, GA 30341
4beds
2,474sqft
Townhouse, Residential
Built in 2015
1,014.95 Square Feet Lot
$661,700 Zestimate®
$273/sqft
$3,264 Estimated rent
Home value
$661,700
$596,000 - $734,000
$3,264/mo
Zestimate® history
Loading...
Owner options
Explore your selling options
What's special
Like-new move-in-ready John Wieland built end-unit townhome in the highly sought after Turnbury Gates community in Chamblee. This is the only true 4-bedroom end-unit in the community. This home greets you with an abundance of natural light - from the extra windows and end-unit provides - that highlights the impeccable craftsmanship and attention to detail throughout. Gleaming hardwood floors lead you into the spacious living area with 10-foot ceilings adorned with built-in bookshelves, a cozy fireplace, and a pristine view from the bay windows adorning the large open dining area. The living space is accentuated by in-ceiling Bowers and Wilkins surround speakers to envelope you in relaxing music or a full home-theater experience. The gourmet kitchen boasts high-end stainless steel appliances, a walk-in pantry by California Closets, and an expansive kitchen island, all complemented by an adjacent breakfast room, ideal for casual dining or morning coffee, and a sunroom that can also be used as a playroom or light-filled workspace. Upstairs, the expansive owner's suite awaits, featuring a luxurious primary bathroom with dual vanities, a large soaking tub, and a frameless walk-in shower, and accompanied by a generously sized walk-in closet by California Closets. Two additional bedrooms, each with California Closets, and a bathroom, along with a convenient laundry room, complete the upper level. Descending downstairs to the terrace level, versatility abounds with a flexible space suitable for a fourth bedroom, office, game room or private retreat, accompanied by a full bathroom and mudroom, all accessible from the spacious two-car garage with upgraded storage space. This end-unit with deck overlooks the lush greenery of the Turnbury Gates community, which offers a tranquil outdoor oasis with salt water pool, outdoor fireplace and pavilion, walking paths throughout the community and a dog park. Conveniently located near an array of shops and restaurants within walking distance, including Whole Foods, Starbucks, Pure Taqueria, Fudo Sushi, Taqueria del Sol, The Alden and Marlow’s Tavern. This townhome's unparalleled location offers convenient access to Keswick Park, Blackburn Park, and Town Brookhaven, and has top-notch elementary, middle and high-schools. Don't miss your chance to see this one-of-a-kind home—schedule your viewing today and make this exceptional townhome your own.
Zillow last checked: 8 hours ago
Listing updated: July 09, 2024 at 11:59pm
Listing Provided by:
Joe Fernandez,
HomeSmart 404-876-4901
Bought with:
Mark Barry, 358133
Berkshire Hathaway HomeServices Georgia Properties
Source: FMLS GA,MLS#: 7369840
Facts & features
Interior
Bedrooms & bathrooms
- Bedrooms: 4
- Bathrooms: 4
- Full bathrooms: 3
- 1/2 bathrooms: 1
Primary bedroom
- Features: Oversized Master
- Level: Oversized Master
Bedroom
- Features: Oversized Master
Primary bathroom
- Features: Separate His/Hers, Separate Tub/Shower, Soaking Tub
Dining room
- Features: Open Concept, Separate Dining Room
Kitchen
- Features: Breakfast Bar, Cabinets Stain, Eat-in Kitchen, Kitchen Island, Stone Counters, View to Family Room
Heating
- Central, Natural Gas
Cooling
- Ceiling Fan(s), Central Air, Electric, Heat Pump, Multi Units
Appliances
- Included: Dishwasher, Disposal, Electric Cooktop, Electric Oven, Gas Cooktop, Microwave, Range Hood
- Laundry: In Hall, Laundry Closet, Upper Level
Features
- Bookcases, Crown Molding, Entrance Foyer, High Ceilings 10 ft Main, High Speed Internet, Sound System, Walk-In Closet(s)
- Flooring: Carpet, Hardwood
- Windows: Insulated Windows, Window Treatments
- Basement: None
- Number of fireplaces: 1
- Fireplace features: Gas Log, Living Room
- Common walls with other units/homes: End Unit
Interior area
- Total structure area: 2,474
- Total interior livable area: 2,474 sqft
- Finished area above ground: 2,474
- Finished area below ground: 0
Property
Parking
- Total spaces: 4
- Parking features: Driveway, Garage, Garage Door Opener, Garage Faces Rear, Level Driveway, Parking Lot
- Garage spaces: 2
- Has uncovered spaces: Yes
Accessibility
- Accessibility features: None
Features
- Levels: Three Or More
- Patio & porch: Covered, Deck
- Exterior features: Balcony, No Dock
- Pool features: In Ground
- Spa features: None
- Fencing: Wrought Iron
- Has view: Yes
- View description: Trees/Woods
- Waterfront features: None
- Body of water: None
Lot
- Size: 1,014 sqft
- Features: Landscaped, Private
Details
- Additional structures: None
- Parcel number: 18 300 02 078
- Other equipment: Home Theater
- Horse amenities: None
Construction
Type & style
- Home type: Townhouse
- Architectural style: Townhouse
- Property subtype: Townhouse, Residential
- Attached to another structure: Yes
Materials
- Brick 4 Sides
- Foundation: Slab
- Roof: Composition
Condition
- Resale
- New construction: No
- Year built: 2015
Details
- Builder name: John Wieland
Utilities & green energy
- Electric: 110 Volts, 220 Volts in Laundry
- Sewer: Public Sewer
- Water: Public
- Utilities for property: Cable Available, Electricity Available, Natural Gas Available, Phone Available, Sewer Available, Underground Utilities, Water Available
Green energy
- Energy efficient items: Appliances, Construction, HVAC, Insulation, Thermostat, Windows
- Energy generation: None
Community & neighborhood
Security
- Security features: Carbon Monoxide Detector(s), Intercom, Secured Garage/Parking, Security Gate, Security System Owned, Smoke Detector(s)
Community
- Community features: Barbecue, Clubhouse, Dog Park, Gated, Homeowners Assoc, Near Schools, Near Shopping, Near Trails/Greenway, Park, Pool, Sidewalks, Street Lights
Location
- Region: Chamblee
- Subdivision: Turnbury Gates
HOA & financial
HOA
- Has HOA: Yes
- HOA fee: $3,588 annually
- Services included: Insurance, Maintenance Grounds, Reserve Fund, Swim, Termite
Other
Other facts
- Ownership: Fee Simple
- Road surface type: Asphalt, Paved
Price history
| Date | Event | Price |
|---|---|---|
| 6/25/2024 | Sold | $675,000-2.2%$273/sqft |
Source: | ||
| 5/17/2024 | Pending sale | $689,900$279/sqft |
Source: | ||
| 5/12/2024 | Contingent | $689,900$279/sqft |
Source: | ||
| 5/9/2024 | Price change | $689,900-2.1%$279/sqft |
Source: | ||
| 4/25/2024 | Listed for sale | $704,900+53.3%$285/sqft |
Source: | ||
Public tax history
| Year | Property taxes | Tax assessment |
|---|---|---|
| 2024 | $7,615 +19% | $250,880 +9.9% |
| 2023 | $6,398 -0.2% | $228,360 +10.6% |
| 2022 | $6,413 +9.5% | $206,560 +7.7% |
Find assessor info on the county website
Neighborhood: 30341
Nearby schools
GreatSchools rating
- 8/10Montgomery Elementary SchoolGrades: PK-5Distance: 1.7 mi
- 8/10Chamblee Middle SchoolGrades: 6-8Distance: 0.8 mi
- 8/10Chamblee Charter High SchoolGrades: 9-12Distance: 1 mi
Schools provided by the listing agent
- Elementary: Montgomery
- Middle: Chamblee
- High: Chamblee Charter
Source: FMLS GA. This data may not be complete. We recommend contacting the local school district to confirm school assignments for this home.
Get a cash offer in 3 minutes
Find out how much your home could sell for in as little as 3 minutes with a no-obligation cash offer.
Estimated market value
$661,700
Get a cash offer in 3 minutes
Find out how much your home could sell for in as little as 3 minutes with a no-obligation cash offer.
Estimated market value
$661,700

