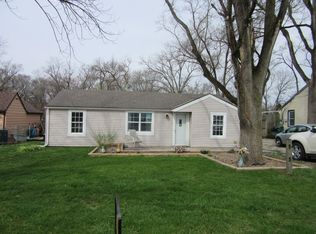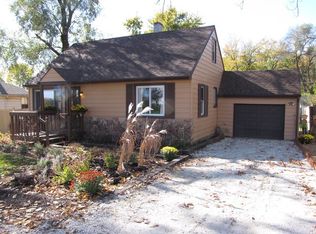You can stop your search- this is the one! Nestled on a large corner lot with a fenced yard and gigantic 12x12 two story shed, sits this adorable 3 bedroom ranch with 2 full bathrooms! The master suite is truly something to behold with large master bedroom adorned with beautiful wood grain ceramic tile floors and vaulted ceiling, a spacious master bath with soaker tub, a roomy utility room and 2 closets providing ample storage space. Vaulted ceilings can also be found in the eat in kitchen making a dramatic statement. Furnace, A/C and all new duct work were added to the home 3 short years ago. New Roof and some windows were also installed in 2011. Highly rated Plainfield Schools, an amazing park across the street and LOW TAXES complete the picture! Schedule your viewing today before its too late!
This property is off market, which means it's not currently listed for sale or rent on Zillow. This may be different from what's available on other websites or public sources.


