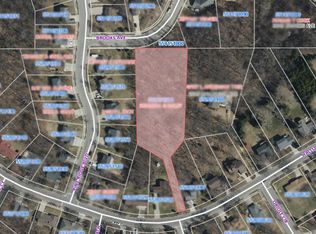Closed
$421,500
2415 Hallquist Ave, Red Wing, MN 55066
4beds
3,528sqft
Single Family Residence
Built in 1981
0.44 Acres Lot
$438,900 Zestimate®
$119/sqft
$3,334 Estimated rent
Home value
$438,900
$417,000 - $461,000
$3,334/mo
Zestimate® history
Loading...
Owner options
Explore your selling options
What's special
Nestled in a truly inviting neighborhood, this 4-bed, 3-bath home offers a convenient lifestyle with all bedrooms and laundry on the upper-level, a living room featuring a wood burning fireplace and walkout lower-level with expansive workshop, family room, and plenty of storage. The lower-level is plumbed for 4th bath and could easily accommodate a 5th bedroom. Cozy ambiance is felt throughout the entire property, both inside and out. Enjoy the second story deck overlooking your beautiful yard or rest easy on the full-front porch. This home’s distinctive appeal comes from the perfect blend of the cedar siding and surrounding natural beauty.
Zillow last checked: 8 hours ago
Listing updated: May 06, 2025 at 02:12am
Listed by:
Julia K. Bohmbach 651-388-0259,
Edina Realty, Inc.,
Andrea Jensen 651-380-5448
Bought with:
Adam Funk
eXp Realty
Source: NorthstarMLS as distributed by MLS GRID,MLS#: 6423352
Facts & features
Interior
Bedrooms & bathrooms
- Bedrooms: 4
- Bathrooms: 3
- Full bathrooms: 1
- 3/4 bathrooms: 1
- 1/2 bathrooms: 1
Bedroom 1
- Level: Upper
- Area: 216 Square Feet
- Dimensions: 18x12
Bedroom 2
- Level: Upper
- Area: 156 Square Feet
- Dimensions: 13x12
Bedroom 3
- Level: Upper
- Area: 156 Square Feet
- Dimensions: 13x12
Bedroom 4
- Level: Upper
- Area: 121 Square Feet
- Dimensions: 11x11
Dining room
- Level: Main
- Area: 132 Square Feet
- Dimensions: 11x12
Foyer
- Level: Main
- Area: 120 Square Feet
- Dimensions: 10x12
Informal dining room
- Level: Main
- Area: 195 Square Feet
- Dimensions: 15x13
Kitchen
- Level: Main
- Area: 195 Square Feet
- Dimensions: 15x13
Living room
- Level: Main
- Area: 351 Square Feet
- Dimensions: 27x13
Recreation room
- Level: Lower
Workshop
- Level: Lower
Heating
- Forced Air, Fireplace(s)
Cooling
- Central Air
Appliances
- Included: Dishwasher, Disposal, Dryer, Range, Refrigerator, Stainless Steel Appliance(s)
Features
- Basement: Block,Daylight,Finished,Full,Walk-Out Access
- Number of fireplaces: 2
- Fireplace features: Family Room, Living Room, Wood Burning
Interior area
- Total structure area: 3,528
- Total interior livable area: 3,528 sqft
- Finished area above ground: 2,352
- Finished area below ground: 588
Property
Parking
- Total spaces: 2
- Parking features: Attached, Concrete, Garage Door Opener
- Attached garage spaces: 2
- Has uncovered spaces: Yes
Accessibility
- Accessibility features: None
Features
- Levels: Two
- Stories: 2
- Patio & porch: Deck, Porch
- Exterior features: Kennel
- Fencing: Invisible
Lot
- Size: 0.44 Acres
- Dimensions: 90/70 x 216/246
- Features: Many Trees
Details
- Foundation area: 1176
- Parcel number: 552651480
- Zoning description: Residential-Single Family
Construction
Type & style
- Home type: SingleFamily
- Property subtype: Single Family Residence
Materials
- Cedar, Wood Siding, Block
- Roof: Age 8 Years or Less
Condition
- Age of Property: 44
- New construction: No
- Year built: 1981
Utilities & green energy
- Electric: Circuit Breakers, Power Company: Xcel Energy
- Gas: Natural Gas
- Sewer: City Sewer/Connected
- Water: City Water/Connected
Community & neighborhood
Location
- Region: Red Wing
- Subdivision: Hi Park Heights
HOA & financial
HOA
- Has HOA: No
Price history
| Date | Event | Price |
|---|---|---|
| 11/3/2023 | Sold | $421,500+2.8%$119/sqft |
Source: | ||
| 9/26/2023 | Pending sale | $410,000$116/sqft |
Source: | ||
| 8/25/2023 | Listed for sale | $410,000+59.2%$116/sqft |
Source: | ||
| 12/24/2010 | Listing removed | $257,500$73/sqft |
Source: Coldwell Banker Nybo & Associates #3979592 | ||
| 10/16/2010 | Listed for sale | $257,500+43.1%$73/sqft |
Source: Coldwell Banker Nybo & Associates #3979592 | ||
Public tax history
| Year | Property taxes | Tax assessment |
|---|---|---|
| 2024 | $5,918 +2.5% | $450,900 +6.6% |
| 2023 | $5,774 +8.5% | $422,900 -0.7% |
| 2022 | $5,324 +8.1% | $425,800 +18.3% |
Find assessor info on the county website
Neighborhood: 55066
Nearby schools
GreatSchools rating
- 5/10Twin Bluff Middle SchoolGrades: 5-7Distance: 0.9 mi
- 7/10Red Wing Senior High SchoolGrades: 8-12Distance: 1 mi
- NASunnyside Elementary SchoolGrades: K-1Distance: 1.2 mi

Get pre-qualified for a loan
At Zillow Home Loans, we can pre-qualify you in as little as 5 minutes with no impact to your credit score.An equal housing lender. NMLS #10287.
Sell for more on Zillow
Get a free Zillow Showcase℠ listing and you could sell for .
$438,900
2% more+ $8,778
With Zillow Showcase(estimated)
$447,678