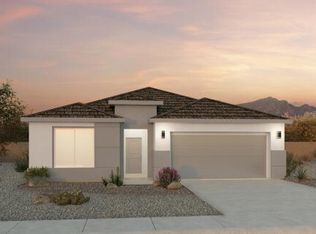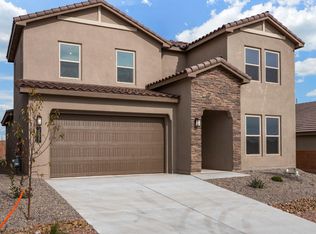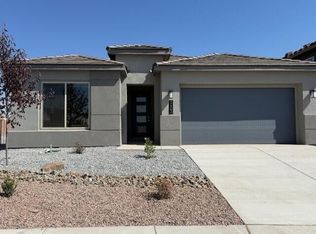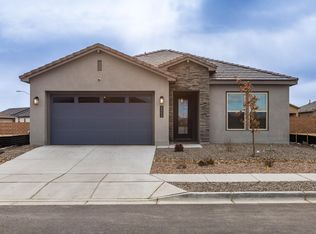Sold
Price Unknown
2415 Marble Ave NE, Rio Rancho, NM 87144
4beds
1,888sqft
Single Family Residence
Built in 2025
5,227.2 Square Feet Lot
$512,300 Zestimate®
$--/sqft
$2,511 Estimated rent
Home value
$512,300
$466,000 - $564,000
$2,511/mo
Zestimate® history
Loading...
Owner options
Explore your selling options
What's special
Welcome to The Venice. This thoughtfully designed single-story home offers 4 spacious bedrooms and 3 baths, including an added private guest suite with its own en-suite bath--perfect for multi-generational living or visiting guests. Step inside to 9-foot ceilings that create an open, airy feel throughout. The heart of the home is the chef-inspired kitchen, featuring a unique angled island layout, walk-in pantry, and built-in stainless steel appliances that blend style and functionality. The kitchen flows seamlessly into the dining and family room, ideal for entertaining, with access to the extended covered patio for indoor-outdoor living. The private owner's retreat is tucked away at the rear of the home, complete with a spacious walk-in closet and a luxurious bath.
Zillow last checked: 8 hours ago
Listing updated: October 21, 2025 at 02:35pm
Listed by:
Tiffany Cuales 505-440-8231,
D.R. Horton, Inc.
Bought with:
Toby Ray Sanchez, 53229
Keller Williams Realty
Source: SWMLS,MLS#: 1091812
Facts & features
Interior
Bedrooms & bathrooms
- Bedrooms: 4
- Bathrooms: 3
- Full bathrooms: 3
Primary bedroom
- Level: Main
- Area: 216
- Dimensions: 13.5 x 16
Dining room
- Level: Main
- Area: 105.36
- Dimensions: 8.7 x 12.11
Kitchen
- Level: Main
- Area: 152.32
- Dimensions: 11.2 x 13.6
Living room
- Level: Main
- Area: 220.08
- Dimensions: 16.8 x 13.1
Heating
- Central, Forced Air
Cooling
- Refrigerated
Appliances
- Included: Built-In Gas Oven, Built-In Gas Range, Dishwasher, Disposal, Microwave
- Laundry: Dryer Hookup, ElectricDryer Hookup
Features
- Dual Sinks, Garden Tub/Roman Tub, Kitchen Island, Main Level Primary, Pantry, Separate Shower, Walk-In Closet(s)
- Flooring: Carpet, Tile
- Windows: Double Pane Windows, Insulated Windows, Low-Emissivity Windows
- Has basement: No
- Has fireplace: No
Interior area
- Total structure area: 1,888
- Total interior livable area: 1,888 sqft
Property
Parking
- Total spaces: 2
- Parking features: Attached, Garage
- Attached garage spaces: 2
Features
- Levels: One
- Stories: 1
- Patio & porch: Covered, Patio
- Exterior features: Private Yard, Sprinkler/Irrigation
- Fencing: Wall
Lot
- Size: 5,227 sqft
- Features: Landscaped, Xeriscape
Details
- Parcel number: 1012071137145
- Zoning description: R-1
Construction
Type & style
- Home type: SingleFamily
- Property subtype: Single Family Residence
Materials
- Frame, Stucco
- Roof: Tile
Condition
- New Construction
- New construction: Yes
- Year built: 2025
Details
- Builder name: D.R. Horton
Utilities & green energy
- Sewer: Public Sewer
- Water: Public
- Utilities for property: Electricity Connected, Natural Gas Connected, Water Connected
Green energy
- Energy efficient items: Windows
- Energy generation: None
- Water conservation: Water-Smart Landscaping
Community & neighborhood
Location
- Region: Rio Rancho
HOA & financial
HOA
- Has HOA: Yes
- HOA fee: $40 monthly
- Services included: Common Areas
Other
Other facts
- Listing terms: Cash,Conventional,FHA,VA Loan
Price history
| Date | Event | Price |
|---|---|---|
| 10/21/2025 | Sold | -- |
Source: | ||
| 9/30/2025 | Pending sale | $504,990$267/sqft |
Source: | ||
| 9/23/2025 | Price change | $504,990-2.9%$267/sqft |
Source: | ||
| 8/27/2025 | Price change | $519,990-1.9%$275/sqft |
Source: | ||
| 8/14/2025 | Price change | $529,990-0.6%$281/sqft |
Source: | ||
Public tax history
Tax history is unavailable.
Neighborhood: 87144
Nearby schools
GreatSchools rating
- 7/10Ernest Stapleton Elementary SchoolGrades: K-5Distance: 0.9 mi
- 7/10Eagle Ridge Middle SchoolGrades: 6-8Distance: 0.6 mi
- 7/10V Sue Cleveland High SchoolGrades: 9-12Distance: 3.3 mi
Schools provided by the listing agent
- Elementary: Colinas Del Norte
- Middle: Eagle Ridge
- High: V. Sue Cleveland
Source: SWMLS. This data may not be complete. We recommend contacting the local school district to confirm school assignments for this home.
Get a cash offer in 3 minutes
Find out how much your home could sell for in as little as 3 minutes with a no-obligation cash offer.
Estimated market value$512,300
Get a cash offer in 3 minutes
Find out how much your home could sell for in as little as 3 minutes with a no-obligation cash offer.
Estimated market value
$512,300



