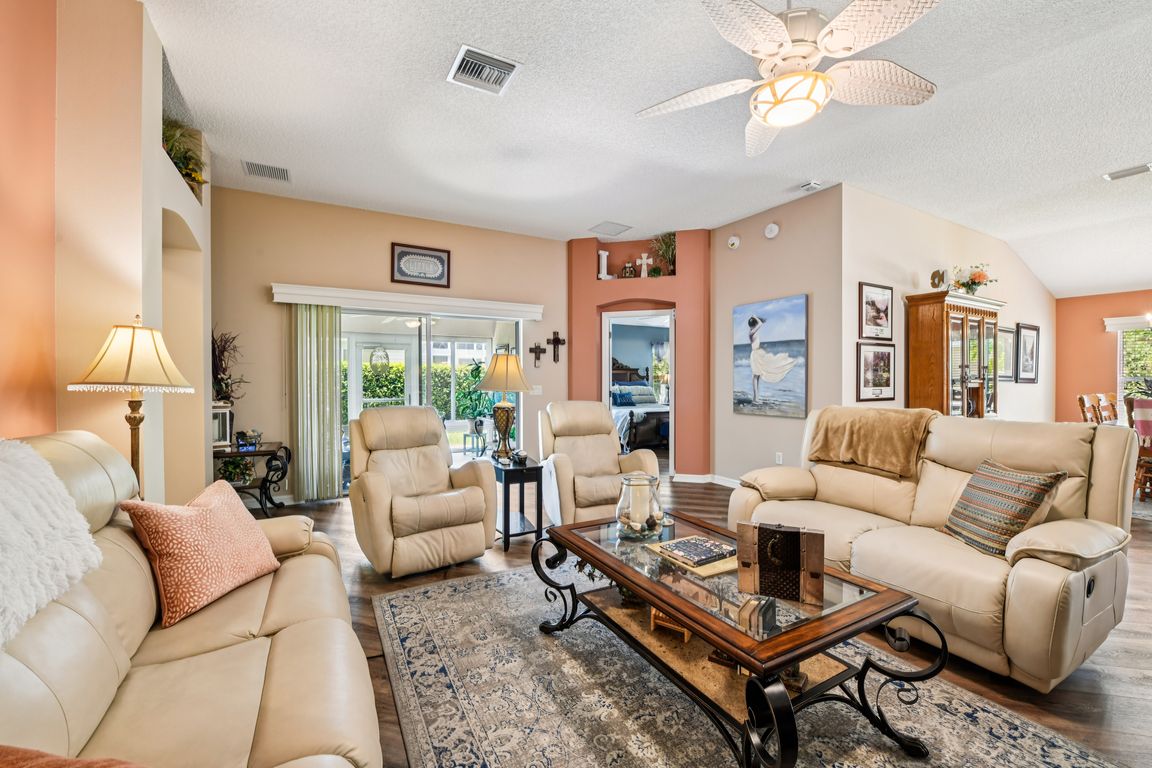
For salePrice cut: $10K (9/30)
$475,000
3beds
2,057sqft
2415 Morven Park Way, The Villages, FL 32162
3beds
2,057sqft
Single family residence
Built in 2003
5,400 sqft
2 Attached garage spaces
$231 price/sqft
What's special
Glass enclosed lanaiGranite countertopsStainless steel appliances
3 Bedroom 2 Bath Royal Palm Floor Plan Block and Stucco in the sought after Village of Belvedere. Home Features: New Roof 2023, HVAC 2022, Gas Water Heater 2013, Granite Countertops, Glass Enclosed Lanai, Stainless Steel Appliances, Luxury Vinyl Plank and Tile Flooring (no carpet), and the location is simply fantastic. ...
- 83 days |
- 633 |
- 20 |
Source: Stellar MLS,MLS#: G5099976 Originating MLS: Lake and Sumter
Originating MLS: Lake and Sumter
Travel times
Living Room
Kitchen
Primary Bedroom
Zillow last checked: 7 hours ago
Listing updated: October 16, 2025 at 12:10pm
Listing Provided by:
Patrick Shores 352-728-7425,
COLDWELL BANKER VANGUARD LIFESTYLE REALTY 800-948-0938
Source: Stellar MLS,MLS#: G5099976 Originating MLS: Lake and Sumter
Originating MLS: Lake and Sumter

Facts & features
Interior
Bedrooms & bathrooms
- Bedrooms: 3
- Bathrooms: 2
- Full bathrooms: 2
Primary bedroom
- Features: Walk-In Closet(s)
- Level: First
- Area: 224.19 Square Feet
- Dimensions: 15.9x14.1
Bedroom 2
- Features: Built-in Closet
- Level: First
- Area: 127.68 Square Feet
- Dimensions: 11.4x11.2
Bedroom 3
- Features: Built-in Closet
- Level: First
- Area: 149.34 Square Feet
- Dimensions: 11.4x13.1
Balcony porch lanai
- Level: First
- Area: 136.68 Square Feet
- Dimensions: 13.4x10.2
Dining room
- Level: First
- Area: 193.92 Square Feet
- Dimensions: 19.2x10.1
Kitchen
- Level: First
- Area: 255.43 Square Feet
- Dimensions: 21.11x12.1
Living room
- Level: First
- Area: 344.52 Square Feet
- Dimensions: 19.8x17.4
Heating
- Central
Cooling
- Central Air
Appliances
- Included: Dishwasher, Disposal, Dryer, Gas Water Heater, Microwave, Range, Refrigerator, Washer, Water Filtration System
- Laundry: Laundry Room
Features
- Ceiling Fan(s), High Ceilings
- Flooring: Luxury Vinyl, Tile
- Has fireplace: No
Interior area
- Total structure area: 2,602
- Total interior livable area: 2,057 sqft
Video & virtual tour
Property
Parking
- Total spaces: 2
- Parking features: Garage - Attached
- Attached garage spaces: 2
Features
- Levels: One
- Stories: 1
- Patio & porch: Front Porch
- Exterior features: Irrigation System
- Waterfront features: Lake
Lot
- Size: 5,400 Square Feet
- Dimensions: 60 x 90
- Residential vegetation: Mature Landscaping
Details
- Parcel number: D16Q074
- Zoning: X
- Special conditions: None
Construction
Type & style
- Home type: SingleFamily
- Architectural style: Contemporary
- Property subtype: Single Family Residence
Materials
- Block, Stucco
- Foundation: Slab
- Roof: Shingle
Condition
- New construction: No
- Year built: 2003
Utilities & green energy
- Sewer: Public Sewer
- Water: Public
- Utilities for property: Cable Connected, Electricity Connected, Fiber Optics, Natural Gas Connected, Sewer Connected, Street Lights, Underground Utilities, Water Connected
Community & HOA
Community
- Features: Fishing, Lake, Water Access, Community Mailbox, Deed Restrictions, Dog Park, Fitness Center, Golf, Park, Playground, Pool, Restaurant, Tennis Court(s)
- Senior community: Yes
- Subdivision: VILLAGES OF SUMTER
HOA
- Has HOA: No
- Services included: Recreational Facilities, Security
- Pet fee: $0 monthly
Location
- Region: The Villages
Financial & listing details
- Price per square foot: $231/sqft
- Tax assessed value: $383,280
- Annual tax amount: $3,790
- Date on market: 7/26/2025
- Listing terms: Cash,Conventional
- Ownership: Fee Simple
- Total actual rent: 0
- Electric utility on property: Yes
- Road surface type: Asphalt, Paved