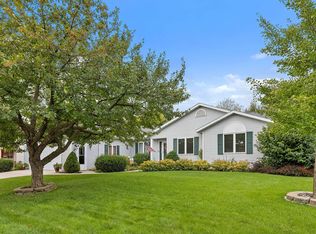Closed
$215,000
2415 North Rapids ROAD, Manitowoc, WI 54220
3beds
2,261sqft
Single Family Residence
Built in 1947
0.89 Acres Lot
$218,600 Zestimate®
$95/sqft
$1,794 Estimated rent
Home value
$218,600
$166,000 - $289,000
$1,794/mo
Zestimate® history
Loading...
Owner options
Explore your selling options
What's special
Welcome to your storybook 1.5 Story Cape Cod, where charm meets convenience! With 3 Bedrooms, 1.5 Baths, and a cozy den/office, there's space for work, play and everything in between. Main floor laundry makes life easier, while the attached 2 car- garage keeps you covered. Set on a generous .89 acre lot, the backyard is practically begging for bonfires, gardens, or games. Roof and Gutters new July 2025 This home is equal parts personality and practicality-ready for its next chapter with you!
Zillow last checked: 8 hours ago
Listing updated: November 15, 2025 at 08:02am
Listed by:
Andrew Bunge PropertyInfo@shorewest.com,
Shorewest Realtors, Inc.
Bought with:
Andrew Bunge
Source: WIREX MLS,MLS#: 1932065 Originating MLS: Metro MLS
Originating MLS: Metro MLS
Facts & features
Interior
Bedrooms & bathrooms
- Bedrooms: 3
- Bathrooms: 2
- Full bathrooms: 1
- 1/2 bathrooms: 1
- Main level bedrooms: 1
Primary bedroom
- Level: Main
- Area: 135
- Dimensions: 15 x 9
Bedroom 2
- Level: Upper
- Area: 182
- Dimensions: 14 x 13
Bedroom 3
- Level: Upper
- Area: 165
- Dimensions: 15 x 11
Bathroom
- Features: Shower Over Tub
Dining room
- Level: Main
- Area: 252
- Dimensions: 18 x 14
Kitchen
- Level: Main
- Area: 250
- Dimensions: 25 x 10
Living room
- Level: Main
- Area: 272
- Dimensions: 17 x 16
Office
- Level: Main
- Area: 153
- Dimensions: 17 x 9
Heating
- Natural Gas, Forced Air
Appliances
- Included: Dishwasher, Microwave, Oven, Refrigerator
Features
- High Speed Internet
- Basement: Partial
Interior area
- Total structure area: 2,261
- Total interior livable area: 2,261 sqft
Property
Parking
- Total spaces: 2
- Parking features: Garage Door Opener, Attached, 2 Car, 1 Space
- Attached garage spaces: 2
Features
- Levels: One and One Half
- Stories: 1
- Patio & porch: Patio
Lot
- Size: 0.89 Acres
Details
- Parcel number: 811403150
- Zoning: Res
Construction
Type & style
- Home type: SingleFamily
- Architectural style: Cape Cod
- Property subtype: Single Family Residence
Materials
- Vinyl Siding
Condition
- 21+ Years
- New construction: No
- Year built: 1947
Utilities & green energy
- Sewer: Public Sewer
- Water: Public
- Utilities for property: Cable Available
Community & neighborhood
Location
- Region: Manitowoc
- Municipality: Manitowoc
Price history
| Date | Event | Price |
|---|---|---|
| 11/10/2025 | Sold | $215,000$95/sqft |
Source: | ||
| 9/12/2025 | Contingent | $215,000$95/sqft |
Source: | ||
| 9/5/2025 | Price change | $215,000-2.3%$95/sqft |
Source: | ||
| 8/22/2025 | Listed for sale | $220,000+175%$97/sqft |
Source: | ||
| 3/25/2022 | Sold | $80,000+23.1%$35/sqft |
Source: Public Record Report a problem | ||
Public tax history
| Year | Property taxes | Tax assessment |
|---|---|---|
| 2024 | $1,152 | $80,000 |
| 2023 | -- | $80,000 -40.9% |
| 2022 | -- | $135,300 |
Find assessor info on the county website
Neighborhood: 54220
Nearby schools
GreatSchools rating
- 6/10Stangel Elementary SchoolGrades: K-5Distance: 1.4 mi
- 5/10Wilson Junior High SchoolGrades: 6-8Distance: 2.6 mi
- 4/10Lincoln High SchoolGrades: 9-12Distance: 4.1 mi
Schools provided by the listing agent
- High: Lincoln
- District: Manitowoc
Source: WIREX MLS. This data may not be complete. We recommend contacting the local school district to confirm school assignments for this home.
Get pre-qualified for a loan
At Zillow Home Loans, we can pre-qualify you in as little as 5 minutes with no impact to your credit score.An equal housing lender. NMLS #10287.
