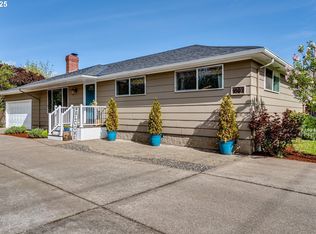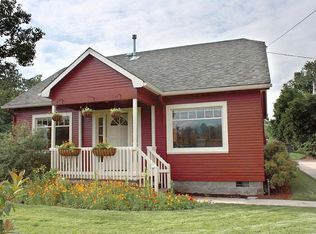Sold
$800,000
2415 Norkenzie Rd, Eugene, OR 97408
5beds
3,034sqft
Residential, Single Family Residence
Built in 1955
2.14 Acres Lot
$800,100 Zestimate®
$264/sqft
$4,396 Estimated rent
Home value
$800,100
$752,000 - $848,000
$4,396/mo
Zestimate® history
Loading...
Owner options
Explore your selling options
What's special
First time on the market in 70 years, this unique property offers two homes on a gated, dividable 2-acre lot just blocks from Starbucks, restaurants, grocery stores, Home Depot, Walmart, pubs, the river, and bike paths. The main residence is a mid-century modern 3-bedroom, 2-bath home featuring vaulted, open-beam ceilings, both wood and pellet stoves, and a new heat pump. Custom built by a local builder, it includes quality built-ins and classic mid-century details like clean lines and large windows for natural light. The second home provides 2 bedrooms, 1 bath, an 1,100 sq ft open layout, a covered back patio, a wood stove, and a two-car carport. Combined, the homes offer approximately 3,100 sqft of living space. The property also includes a spacious workshop, garage, and carports for up to five vehicles, including an RV port with full hookups and sewer.With city confirmation that the land is dividable, there’s potential for future development or creating a true family compound. Ample space remains for additional amenities such as a shop, tennis or basketball court, or room for recreational vehicles and animals. Rare opportunity to own a versatile property with privacy and convenience in town. Listing agent is related to the seller.
Zillow last checked: 8 hours ago
Listing updated: December 18, 2025 at 08:54am
Listed by:
Jody Draper #AGENT_PHONE,
Keller Williams Realty Eugene and Springfield
Bought with:
Brandon Fletcher, 201208451
RE/MAX Integrity
Source: RMLS (OR),MLS#: 464369056
Facts & features
Interior
Bedrooms & bathrooms
- Bedrooms: 5
- Bathrooms: 2
- Full bathrooms: 2
- Main level bathrooms: 2
Primary bedroom
- Level: Main
Bedroom 2
- Level: Main
Bedroom 3
- Level: Main
Dining room
- Level: Main
Family room
- Level: Main
Kitchen
- Level: Main
Living room
- Level: Main
Heating
- Forced Air, Heat Pump, Wood Stove
Cooling
- Central Air, Heat Pump
Appliances
- Included: Built In Oven, Cooktop, Electric Water Heater, Tank Water Heater
Features
- Vaulted Ceiling(s), Pantry
- Windows: Wood Frames
- Basement: None
- Number of fireplaces: 3
- Fireplace features: Pellet Stove, Wood Burning
Interior area
- Total structure area: 3,034
- Total interior livable area: 3,034 sqft
Property
Parking
- Total spaces: 1
- Parking features: Covered, RV Access/Parking, RV Boat Storage, Garage Door Opener, Attached, Carport
- Attached garage spaces: 1
- Has carport: Yes
Accessibility
- Accessibility features: Accessible Entrance, Accessible Hallway, Garage On Main, Ground Level, Main Floor Bedroom Bath, One Level, Utility Room On Main, Accessibility, Handicap Access
Features
- Levels: One
- Stories: 1
- Patio & porch: Covered Patio, Patio
- Exterior features: RV Hookup
- Fencing: Fenced
Lot
- Size: 2.14 Acres
- Features: Gated, Level, Acres 1 to 3
Details
- Additional structures: GuestQuarters, RVHookup, RVBoatStorage, SecondResidence
- Additional parcels included: 1428794
- Parcel number: 0155729
- Zoning: R1
Construction
Type & style
- Home type: SingleFamily
- Architectural style: Mid Century Modern
- Property subtype: Residential, Single Family Residence
Materials
- Board & Batten Siding, Brick, Cedar, Lap Siding, Wood Siding
- Foundation: Concrete Perimeter, Slab
- Roof: Membrane
Condition
- Resale
- New construction: No
- Year built: 1955
Utilities & green energy
- Sewer: Public Sewer
- Water: Public
Community & neighborhood
Security
- Security features: Security Gate
Location
- Region: Eugene
Other
Other facts
- Listing terms: Cash,Conventional,FHA,VA Loan
- Road surface type: Paved
Price history
| Date | Event | Price |
|---|---|---|
| 12/12/2025 | Sold | $800,000$264/sqft |
Source: | ||
| 10/22/2025 | Pending sale | $800,000$264/sqft |
Source: | ||
| 9/9/2025 | Listed for sale | $800,000$264/sqft |
Source: | ||
| 7/28/2025 | Pending sale | $800,000$264/sqft |
Source: | ||
| 7/2/2025 | Price change | $800,000-5.9%$264/sqft |
Source: | ||
Public tax history
| Year | Property taxes | Tax assessment |
|---|---|---|
| 2025 | $7,398 +1.3% | $379,680 +3% |
| 2024 | $7,306 +2.6% | $368,622 +3% |
| 2023 | $7,119 +4% | $357,886 +3% |
Find assessor info on the county website
Neighborhood: Northeast
Nearby schools
GreatSchools rating
- 7/10Gilham Elementary SchoolGrades: K-5Distance: 0.9 mi
- 5/10Cal Young Middle SchoolGrades: 6-8Distance: 0.4 mi
- 6/10Sheldon High SchoolGrades: 9-12Distance: 0.8 mi
Schools provided by the listing agent
- Elementary: Gilham
- Middle: Cal Young
- High: Sheldon
Source: RMLS (OR). This data may not be complete. We recommend contacting the local school district to confirm school assignments for this home.
Get pre-qualified for a loan
At Zillow Home Loans, we can pre-qualify you in as little as 5 minutes with no impact to your credit score.An equal housing lender. NMLS #10287.
Sell for more on Zillow
Get a Zillow Showcase℠ listing at no additional cost and you could sell for .
$800,100
2% more+$16,002
With Zillow Showcase(estimated)$816,102

