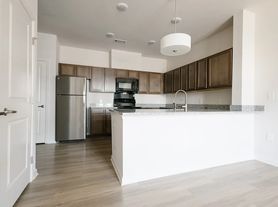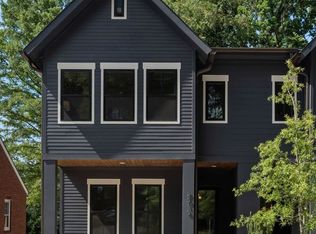This spacious 4-bedroom, 2.5-bath home offers more than 2,100 sq. ft. of open, light-filled living. With soaring 10-foot ceilings, a fresh neutral palette, and thoughtful finishes throughout, it strikes the perfect balance of style and comfort.
The modern kitchen showcases quartz countertops, a large island, and a seamless connection to the living room, where a cozy shiplap-accented fireplace creates an inviting focal point. Sliding glass doors lead to a private, fully fenced backyard, ideal for relaxing, entertaining, or pets.
Upstairs, the primary suite features a spa like bath with dual vanities, a walk in closet, and oversized windows that flood the room with natural light. Three additional bedrooms offer flexible space for family, guests, a home office, or a playroom.
Located just minutes from Uptown, South End, and Charlotte Douglas International Airport, this home delivers the perfect blend of comfort, style, and exceptional convenience.
To view this home today, please contact QC Properties to schedule a showing.
House for rent
$3,000/mo
2415 Pruitt St, Charlotte, NC 28208
3beds
2,022sqft
Price may not include required fees and charges.
Single family residence
Available now
Cats, dogs OK
What's special
Cozy shiplap-accented fireplaceSliding glass doorsFresh neutral palettePrivate fully fenced backyardLarge islandWalk in closetPrimary suite
- 19 hours |
- -- |
- -- |
Zillow last checked: 9 hours ago
Listing updated: 13 hours ago
Travel times
Looking to buy when your lease ends?
Consider a first-time homebuyer savings account designed to grow your down payment with up to a 6% match & a competitive APY.
Facts & features
Interior
Bedrooms & bathrooms
- Bedrooms: 3
- Bathrooms: 3
- Full bathrooms: 2
- 1/2 bathrooms: 1
Features
- Walk In Closet
Interior area
- Total interior livable area: 2,022 sqft
Property
Parking
- Details: Contact manager
Features
- Exterior features: Walk In Closet
Details
- Parcel number: 06102327
Construction
Type & style
- Home type: SingleFamily
- Property subtype: Single Family Residence
Community & HOA
Location
- Region: Charlotte
Financial & listing details
- Lease term: Contact For Details
Price history
| Date | Event | Price |
|---|---|---|
| 12/4/2025 | Listed for rent | $3,000$1/sqft |
Source: Zillow Rentals | ||
| 11/8/2025 | Listing removed | $542,000$268/sqft |
Source: | ||
| 8/7/2025 | Listed for sale | $542,000$268/sqft |
Source: | ||

