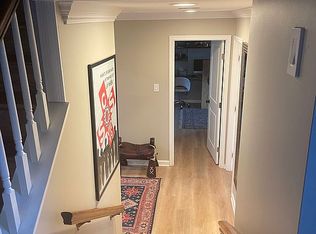Sold for $890,000
$890,000
2415 Sweetbay Ln, Reston, VA 20191
5beds
3,588sqft
Single Family Residence
Built in 1969
0.58 Acres Lot
$924,800 Zestimate®
$248/sqft
$4,919 Estimated rent
Home value
$924,800
$860,000 - $990,000
$4,919/mo
Zestimate® history
Loading...
Owner options
Explore your selling options
What's special
New Pricing for this beautiful split level that is deceptively large. Slate walkway to a sweet front porch for great curb appeal. Original hardwood floors in the living room & dining room this opens to a lovely backyard. A large kitchen with a vegetable cleaning sink in the island as well as a potholder light fixture. An entire wall of cabinets allows for great storage which is across from the double door laundry area. The upper level also has hardwood flooring that are in great shape ( a shoe free home for years). All bedrooms have lighted LED ceiling fans with remotes. All the bathrooms and kitchen have been updated as well as newer windows. The first lower level has a double 5th bedroom, full bath, and large recreation room that is tiled. A gas fireplace with a charming mantel is the center focus of this bright, light room. Double French doors open to a magnificent Four Season Sunroom that overlooks the private, large fenced yard. There is also a cement patio off of the back of the garage with access to the garage to the backyard. And there is more: a 4th level (2nd lower level) that is fully finished with a full bath and ready for a mini-kitchenette with electric & sink roughed in already! There is a whole house fan as well as a whole house generator (as is). The roof is 2019 and all major systems have been replaced. Newer windows, garage door, & vinyl siding. Located at the end of a cul-de-sac and only steps away from Glade pool, tennis courts (that are being completely redone by RA), and Walker Nature Center. Live well in a peaceful setting perfectly located for easy access to Rt.66, the Dulles Toll Road, the Silverline Metro, and to the RTC & Vienna.
Zillow last checked: 8 hours ago
Listing updated: December 22, 2025 at 12:06pm
Listed by:
Christy Meade 703-623-5614,
Coldwell Banker Realty
Bought with:
Linda Paige Cumba, 652763
RE/MAX Gateway, LLC
Source: Bright MLS,MLS#: VAFX2180670
Facts & features
Interior
Bedrooms & bathrooms
- Bedrooms: 5
- Bathrooms: 4
- Full bathrooms: 4
Basement
- Area: 1920
Heating
- Central, Forced Air, Natural Gas
Cooling
- Central Air, Ceiling Fan(s), Electric
Appliances
- Included: Microwave, Dishwasher, Disposal, Dryer, Exhaust Fan, Ice Maker, Oven/Range - Electric, Refrigerator, Range Hood, Washer, Water Heater, Electric Water Heater
- Laundry: Main Level
Features
- Attic, Attic/House Fan, Ceiling Fan(s), Chair Railings, Dining Area, Kitchen Island, Walk-In Closet(s)
- Flooring: Hardwood, Carpet, Vinyl, Tile/Brick, Wood
- Doors: French Doors, Storm Door(s)
- Windows: Double Hung, Double Pane Windows, Window Treatments
- Basement: Full,Finished,Windows,Sump Pump
- Number of fireplaces: 1
- Fireplace features: Gas/Propane, Insert, Mantel(s)
Interior area
- Total structure area: 3,588
- Total interior livable area: 3,588 sqft
- Finished area above ground: 1,668
- Finished area below ground: 1,920
Property
Parking
- Total spaces: 2
- Parking features: Garage Faces Front, Asphalt, Attached
- Attached garage spaces: 2
- Has uncovered spaces: Yes
Accessibility
- Accessibility features: None
Features
- Levels: Multi/Split,Four
- Stories: 4
- Exterior features: Chimney Cap(s), Rain Gutters
- Pool features: Community
Lot
- Size: 0.58 Acres
Details
- Additional structures: Above Grade, Below Grade
- Parcel number: 0264 03 0087
- Zoning: 370
- Special conditions: Standard
Construction
Type & style
- Home type: SingleFamily
- Architectural style: Colonial
- Property subtype: Single Family Residence
Materials
- Brick, Block, Vinyl Siding
- Foundation: Slab
- Roof: Composition
Condition
- New construction: No
- Year built: 1969
Utilities & green energy
- Electric: 200+ Amp Service
- Sewer: Public Sewer
- Water: Public
- Utilities for property: Underground Utilities, Electricity Available, Natural Gas Available, Fiber Optic
Community & neighborhood
Location
- Region: Reston
- Subdivision: Hunters Woods
HOA & financial
HOA
- Has HOA: Yes
- HOA fee: $817 annually
- Association name: RESTON ASSOCIATION
Other
Other facts
- Listing agreement: Exclusive Right To Sell
- Ownership: Fee Simple
Price history
| Date | Event | Price |
|---|---|---|
| 7/30/2024 | Sold | $890,000-1%$248/sqft |
Source: | ||
| 7/25/2024 | Pending sale | $899,000$251/sqft |
Source: | ||
| 7/8/2024 | Contingent | $899,000$251/sqft |
Source: | ||
| 6/22/2024 | Price change | $899,000-5.4%$251/sqft |
Source: | ||
| 6/6/2024 | Listed for sale | $950,000+58.4%$265/sqft |
Source: | ||
Public tax history
| Year | Property taxes | Tax assessment |
|---|---|---|
| 2025 | $11,059 +20.2% | $919,290 +20.4% |
| 2024 | $9,204 +4.2% | $763,520 +1.6% |
| 2023 | $8,835 +3.2% | $751,630 +4.5% |
Find assessor info on the county website
Neighborhood: Glade Dr - Reston Pky
Nearby schools
GreatSchools rating
- 7/10Hunters Woods ElementaryGrades: PK-6Distance: 1.1 mi
- 6/10Hughes Middle SchoolGrades: 7-8Distance: 0.8 mi
- 6/10South Lakes High SchoolGrades: 9-12Distance: 0.6 mi
Schools provided by the listing agent
- Elementary: Hunters Woods
- Middle: Hughes
- High: South Lakes
- District: Fairfax County Public Schools
Source: Bright MLS. This data may not be complete. We recommend contacting the local school district to confirm school assignments for this home.
Get a cash offer in 3 minutes
Find out how much your home could sell for in as little as 3 minutes with a no-obligation cash offer.
Estimated market value$924,800
Get a cash offer in 3 minutes
Find out how much your home could sell for in as little as 3 minutes with a no-obligation cash offer.
Estimated market value
$924,800
