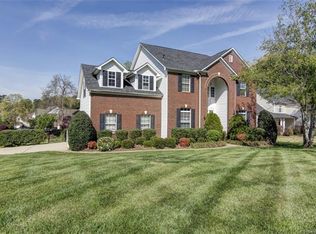Closed
$466,000
2415 Tory Oak Pl, Matthews, NC 28105
3beds
2,029sqft
Single Family Residence
Built in 1998
0.26 Acres Lot
$468,800 Zestimate®
$230/sqft
$2,342 Estimated rent
Home value
$468,800
$436,000 - $506,000
$2,342/mo
Zestimate® history
Loading...
Owner options
Explore your selling options
What's special
Discover comfort and convenience in this charming split-bedroom ranch, just minutes from Downtown Matthews, Uptown Charlotte, and I-485! The inviting foyer leads to an elegant formal dining area framed by columns and a spacious living room—perfect for everyday living and entertaining. The chef’s kitchen features granite counters, soft-close cabinets with an appliance cabinet, a gas range, tile backsplash, and refrigerator conveys. Enjoy the sunny breakfast nook with a bay window and the large great room opening to an EZBreeze sunroom for year-round relaxation. The private primary suite offers a spa-like bath with jetted tub, separate shower, dual vanities, and walk-in closet. Two additional bedrooms share a full bath on the opposite side. The fenced backyard includes a cozy patio, perfect for grilling and outdoor fun. This home blends style, function, and location for your ideal lifestyle!
Zillow last checked: 8 hours ago
Listing updated: June 06, 2025 at 12:19pm
Listing Provided by:
Anna Granger annagrangerhomes@gmail.com,
1st Choice Properties Inc,
Tina Pedersen,
1st Choice Properties Inc
Bought with:
Yin Li
Keller Williams South Park
Source: Canopy MLS as distributed by MLS GRID,MLS#: 4246742
Facts & features
Interior
Bedrooms & bathrooms
- Bedrooms: 3
- Bathrooms: 2
- Full bathrooms: 2
- Main level bedrooms: 3
Primary bedroom
- Level: Main
Bedroom s
- Level: Main
Bathroom full
- Level: Main
Bathroom full
- Level: Main
Bathroom full
- Level: Main
Breakfast
- Level: Main
Dining room
- Level: Main
Great room
- Level: Main
Kitchen
- Level: Main
Laundry
- Level: Main
Living room
- Level: Main
Sunroom
- Level: Main
Heating
- Forced Air, Natural Gas
Cooling
- Central Air
Appliances
- Included: Dishwasher, Disposal, Electric Range, Microwave, Refrigerator with Ice Maker
- Laundry: Laundry Room, Main Level
Features
- Breakfast Bar, Built-in Features, Soaking Tub, Open Floorplan, Pantry, Walk-In Closet(s), Other - See Remarks
- Flooring: Carpet, Hardwood, Tile, Vinyl
- Doors: Storm Door(s)
- Windows: Insulated Windows
- Has basement: No
- Attic: Pull Down Stairs
Interior area
- Total structure area: 2,029
- Total interior livable area: 2,029 sqft
- Finished area above ground: 2,029
- Finished area below ground: 0
Property
Parking
- Total spaces: 2
- Parking features: Attached Garage, Garage Faces Front, Garage on Main Level
- Attached garage spaces: 2
Features
- Levels: One
- Stories: 1
- Patio & porch: Covered, Enclosed, Rear Porch, Screened, Other
- Exterior features: Other - See Remarks
- Fencing: Back Yard,Fenced,Privacy
Lot
- Size: 0.26 Acres
- Features: Private
Details
- Parcel number: 19353180
- Zoning: R-15
- Special conditions: Standard
Construction
Type & style
- Home type: SingleFamily
- Architectural style: Transitional
- Property subtype: Single Family Residence
Materials
- Brick Partial, Vinyl
- Foundation: Crawl Space
- Roof: Shingle
Condition
- New construction: No
- Year built: 1998
Utilities & green energy
- Sewer: Public Sewer
- Water: City
- Utilities for property: Electricity Connected
Community & neighborhood
Location
- Region: Matthews
- Subdivision: Matthews Commons
HOA & financial
HOA
- Has HOA: Yes
- HOA fee: $155 annually
- Association phone: 704-641-4672
Other
Other facts
- Listing terms: Cash,Conventional,FHA,VA Loan
- Road surface type: Concrete
Price history
| Date | Event | Price |
|---|---|---|
| 6/6/2025 | Sold | $466,000+0.2%$230/sqft |
Source: | ||
| 5/1/2025 | Listed for sale | $465,000+168.8%$229/sqft |
Source: | ||
| 6/1/2004 | Sold | $173,000+8.1%$85/sqft |
Source: Public Record | ||
| 12/30/1998 | Sold | $160,000$79/sqft |
Source: Public Record | ||
Public tax history
| Year | Property taxes | Tax assessment |
|---|---|---|
| 2025 | -- | $418,600 |
| 2024 | -- | $418,600 |
| 2023 | -- | $418,600 +59.3% |
Find assessor info on the county website
Neighborhood: 28105
Nearby schools
GreatSchools rating
- 3/10Crown Point ElementaryGrades: PK-5Distance: 1 mi
- 4/10Mint Hill Middle SchoolGrades: 6-8Distance: 0.8 mi
- 6/10David W Butler HighGrades: 9-12Distance: 2 mi
Schools provided by the listing agent
- Elementary: Mint Hill
- Middle: Mint Hill
- High: Butler
Source: Canopy MLS as distributed by MLS GRID. This data may not be complete. We recommend contacting the local school district to confirm school assignments for this home.
Get a cash offer in 3 minutes
Find out how much your home could sell for in as little as 3 minutes with a no-obligation cash offer.
Estimated market value
$468,800
Get a cash offer in 3 minutes
Find out how much your home could sell for in as little as 3 minutes with a no-obligation cash offer.
Estimated market value
$468,800
