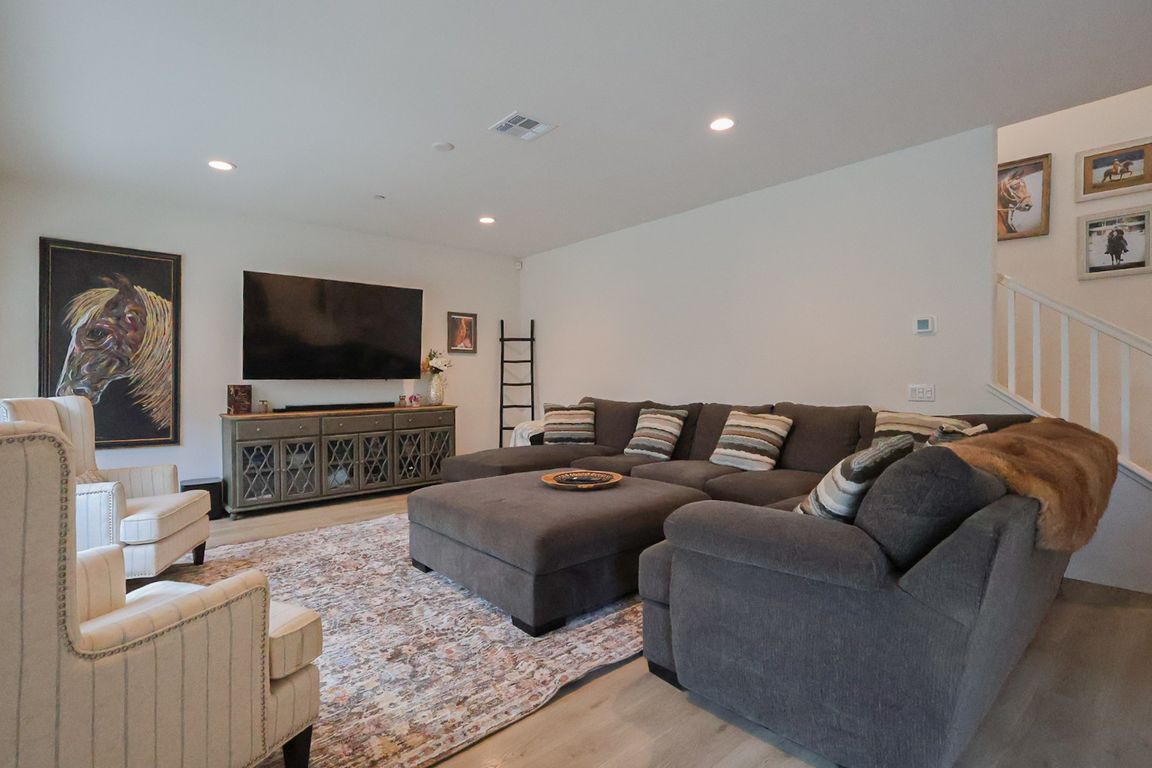
For sale
$675,000
4beds
2,435sqft
24155 Dusty Trail Way, Menifee, CA 92587
4beds
2,435sqft
Single family residence
Built in 2022
5,068 sqft
2 Garage spaces
$277 price/sqft
$130 monthly HOA fee
What's special
Multi-generational suiteOwn living loungeWhirlpool appliance suiteSpacious open-concept great roomWalk-in closet
Welcome to 24155 Dusty Trail Way, a luxurious two-story home located in the beautifully master-planned Audie Murphy Ranch community. Designed for today’s modern living, this 4 bedroom 3.5 bath home features a true Multi-Generational Suite. A private home within a home. The suite offers its own front entrance and private rear-yard exit, ...
- 9 days |
- 354 |
- 12 |
Source: CRMLS,MLS#: PW25241977 Originating MLS: California Regional MLS
Originating MLS: California Regional MLS
Travel times
Family Room
Kitchen
Dining Room
Zillow last checked: 7 hours ago
Listing updated: October 19, 2025 at 02:18pm
Listing Provided by:
Cyrus Mohseni DRE #02024260 562-501-4450,
The Keystone Team
Source: CRMLS,MLS#: PW25241977 Originating MLS: California Regional MLS
Originating MLS: California Regional MLS
Facts & features
Interior
Bedrooms & bathrooms
- Bedrooms: 4
- Bathrooms: 4
- Full bathrooms: 3
- 1/2 bathrooms: 1
- Main level bathrooms: 2
- Main level bedrooms: 1
Rooms
- Room types: Bedroom, Kitchen, Laundry, Primary Bedroom
Primary bedroom
- Features: Multiple Primary Suites
Bedroom
- Features: Multi-Level Bedroom
Bathroom
- Features: Closet, Dual Sinks, Enclosed Toilet, Granite Counters, Low Flow Plumbing Fixtures, Linen Closet, Multiple Shower Heads, Separate Shower, Tub Shower, Walk-In Shower
Kitchen
- Features: Granite Counters, Kitchen Island, Kitchen/Family Room Combo, Self-closing Cabinet Doors
Heating
- Central
Cooling
- Central Air
Appliances
- Included: Built-In Range, Dishwasher, ENERGY STAR Qualified Appliances, ENERGY STAR Qualified Water Heater, Electric Water Heater, Gas Cooktop, Disposal, Gas Oven, Gas Range, Microwave, Self Cleaning Oven, Water Softener, Tankless Water Heater, Water Heater, Water Purifier
- Laundry: Electric Dryer Hookup, Gas Dryer Hookup, Laundry Room, Upper Level
Features
- Ceiling Fan(s), Granite Counters, High Ceilings, Open Floorplan, Pantry, Recessed Lighting, Smart Home, Multiple Primary Suites
- Flooring: Laminate
- Windows: Blinds, Double Pane Windows, ENERGY STAR Qualified Windows
- Has fireplace: No
- Fireplace features: None
- Common walls with other units/homes: No Common Walls
Interior area
- Total interior livable area: 2,435 sqft
Property
Parking
- Total spaces: 2.5
- Parking features: Concrete, Direct Access, Door-Single, Driveway, Garage Faces Front, Garage
- Garage spaces: 2.5
Accessibility
- Accessibility features: Safe Emergency Egress from Home, Low Pile Carpet
Features
- Levels: Two
- Stories: 2
- Entry location: 2 front doors
- Patio & porch: Concrete
- Pool features: None, Association
- Spa features: None
- Has view: Yes
- View description: Canyon
Lot
- Size: 5,068 Square Feet
- Features: Drip Irrigation/Bubblers, Near Park, Rocks, Street Level
Details
- Additional structures: Cabana
- Parcel number: 341410011
- Special conditions: Standard
- Horse amenities: Riding Trail
Construction
Type & style
- Home type: SingleFamily
- Property subtype: Single Family Residence
Materials
- Brick
Condition
- Turnkey
- New construction: No
- Year built: 2022
Utilities & green energy
- Electric: Electricity - On Property, Photovoltaics on Grid
- Sewer: Public Sewer
- Water: Public
- Utilities for property: Cable Available, Cable Connected, Electricity Connected, Natural Gas Connected, Phone Available, Sewer Available, Water Connected
Green energy
- Energy efficient items: Appliances, Water Heater
Community & HOA
Community
- Features: Biking, Curbs, Horse Trails, Sidewalks, Park
- Security: Security System
HOA
- Has HOA: Yes
- Amenities included: Clubhouse, Fire Pit, Horse Trail(s), Meeting Room, Meeting/Banquet/Party Room, Outdoor Cooking Area, Barbecue, Picnic Area, Playground, Pool, Pets Allowed, Recreation Room, Spa/Hot Tub, Security, Trail(s)
- HOA fee: $130 monthly
- HOA name: Audie Murphy
Location
- Region: Menifee
Financial & listing details
- Price per square foot: $277/sqft
- Tax assessed value: $658,817
- Date on market: 10/17/2025
- Listing terms: Cash,Conventional,FHA,VA Loan