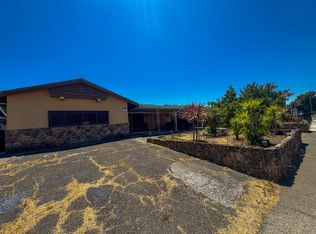Charming 4BR/2BA Craftsman Home in the Broadway Corridor.
Discover the perfect blend of charm and modern convenience in this beautifully renovated 4-bedroom, 2-bathroom craftsman home, nestled in Sacramento's vibrant Broadway Corridor. With 1,429 sq ft of living space plus a large basement for extra storage, this home is ideal for those seeking style and space.
Features:
Spacious, light-filled bedrooms
Modern kitchen with new appliances including a gas range, microwave, and refrigerator
Cozy wood-burning fireplace
Private back patio and eco-friendly, water-wise landscaping
Solar panels for energy efficiency
Ample parking for 3-4 cars plus street parking
Location Perks:
Easy freeway access (50, 99, Biz 80)
A block from Midtown's dining, breweries, and nightlife
Close to major hospitals and Sacramento Co-op
pets
Rental Terms:
$2,980/month + $2,980 deposit
1 year (12 months) lease minimum
Application fee
Rental insurance required
Income must be 3x rent
Minimum employment history of 2 year
No evictions or bankruptcies in the past 7 years
660+ credit score, 2 forms of ID
Background check
$2,980/month + $2,980 deposit
1 year (12 months) lease minimum
Application fee
Rental insurance required
Income must be 3x rent
Minimum employment history of 2 year
No evictions or bankruptcies in the past 7 years
660+ credit score, 2 forms of ID
Background check
House for rent
$2,980/mo
2416 27th St, Sacramento, CA 95818
4beds
1,429sqft
Price may not include required fees and charges.
Single family residence
Available now
Cats, small dogs OK
Central air
Hookups laundry
Detached parking
Forced air
What's special
Cozy wood-burning fireplaceEco-friendly water-wise landscapingPrivate back patioGas rangeSpacious light-filled bedrooms
- 55 days
- on Zillow |
- -- |
- -- |
Travel times
Add up to $600/yr to your down payment
Consider a first-time homebuyer savings account designed to grow your down payment with up to a 6% match & 4.15% APY.
Facts & features
Interior
Bedrooms & bathrooms
- Bedrooms: 4
- Bathrooms: 2
- Full bathrooms: 2
Heating
- Forced Air
Cooling
- Central Air
Appliances
- Included: Dishwasher, WD Hookup
- Laundry: Hookups
Features
- WD Hookup
- Flooring: Hardwood
Interior area
- Total interior livable area: 1,429 sqft
Property
Parking
- Parking features: Detached, Off Street
- Details: Contact manager
Features
- Exterior features: Bicycle storage, Heating system: Forced Air
Details
- Parcel number: 01002350120000
Construction
Type & style
- Home type: SingleFamily
- Property subtype: Single Family Residence
Community & HOA
Location
- Region: Sacramento
Financial & listing details
- Lease term: 1 Year
Price history
| Date | Event | Price |
|---|---|---|
| 8/16/2025 | Price change | $2,980-3.9%$2/sqft |
Source: Zillow Rentals | ||
| 6/30/2025 | Listed for rent | $3,100+4%$2/sqft |
Source: Zillow Rentals | ||
| 10/14/2024 | Listing removed | $2,980$2/sqft |
Source: Zillow Rentals | ||
| 3/31/2024 | Listing removed | -- |
Source: Zillow Rentals | ||
| 3/21/2024 | Price change | $2,980-9.7%$2/sqft |
Source: Zillow Rentals | ||
![[object Object]](https://www.zillowstatic.com/static/images/nophoto_p_c.png)
