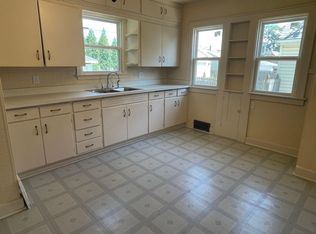Closed
$220,000
2416 Arlington AVENUE, Racine, WI 53403
3beds
1,428sqft
Single Family Residence
Built in 1948
4,356 Square Feet Lot
$235,800 Zestimate®
$154/sqft
$1,692 Estimated rent
Home value
$235,800
$205,000 - $271,000
$1,692/mo
Zestimate® history
Loading...
Owner options
Explore your selling options
What's special
ALL THE WORK IS DONE ON THIS MOVE IN READY 3 BED 1.5 BATH Southside GEM!Well cared for home with large driveway, 1.5 car garage, fenced yard with garden!Clean Hardwood floors through main floor with carpeted bedrooms, recently painted, new trim, and bathrooms updated.Second floor boosts large bedroom, half bath, with bonus walk through room for office, lounge area, work out room, clothes, etc.Basement is open with plenty of room for storage and ready for any updates to add furnished space. Private backyard with large gardening area round out this special retreat! New roof 2024, water heater 2023, bedroom carpets 2019, upstairs carpet 2024, bath fan 2023, furnace 2017, updates to electric and plumbing 2023! Make your appointment today!
Zillow last checked: 8 hours ago
Listing updated: March 04, 2025 at 01:56am
Listed by:
Michael Klug office@newportelite.com,
RE/MAX Newport
Bought with:
Charlene Nikolai
Source: WIREX MLS,MLS#: 1901641 Originating MLS: Metro MLS
Originating MLS: Metro MLS
Facts & features
Interior
Bedrooms & bathrooms
- Bedrooms: 3
- Bathrooms: 2
- Full bathrooms: 1
- 1/2 bathrooms: 1
- Main level bedrooms: 2
Primary bedroom
- Level: Upper
- Area: 182
- Dimensions: 13 x 14
Bedroom 2
- Level: Main
- Area: 154
- Dimensions: 11 x 14
Bedroom 3
- Level: Main
- Area: 99
- Dimensions: 11 x 9
Bathroom
- Features: Ceramic Tile, Master Bedroom Bath, Shower Over Tub
Kitchen
- Level: Main
- Area: 144
- Dimensions: 12 x 12
Living room
- Level: Main
- Area: 192
- Dimensions: 12 x 16
Office
- Level: Upper
- Area: 221
- Dimensions: 13 x 17
Heating
- Natural Gas, Forced Air
Cooling
- Central Air
Appliances
- Included: Dryer, Range, Refrigerator, Washer
Features
- High Speed Internet
- Basement: Block,Full
Interior area
- Total structure area: 1,428
- Total interior livable area: 1,428 sqft
Property
Parking
- Total spaces: 1.5
- Parking features: Garage Door Opener, Detached, 1 Car, 1 Space
- Garage spaces: 1.5
Features
- Levels: One and One Half
- Stories: 1
Lot
- Size: 4,356 sqft
- Features: Sidewalks
Details
- Parcel number: 13415000
- Zoning: Res
- Special conditions: Arms Length
Construction
Type & style
- Home type: SingleFamily
- Architectural style: Bungalow
- Property subtype: Single Family Residence
Materials
- Vinyl Siding
Condition
- 21+ Years
- New construction: No
- Year built: 1948
Utilities & green energy
- Sewer: Public Sewer
- Water: Public
- Utilities for property: Cable Available
Community & neighborhood
Location
- Region: Racine
- Municipality: Racine
Price history
| Date | Event | Price |
|---|---|---|
| 3/3/2025 | Sold | $220,000-2.2%$154/sqft |
Source: | ||
| 1/21/2025 | Contingent | $225,000$158/sqft |
Source: | ||
| 12/17/2024 | Listed for sale | $225,000$158/sqft |
Source: | ||
| 12/17/2024 | Contingent | $225,000$158/sqft |
Source: | ||
| 12/11/2024 | Listed for sale | $225,000$158/sqft |
Source: | ||
Public tax history
| Year | Property taxes | Tax assessment |
|---|---|---|
| 2024 | $3,677 +7.3% | $160,500 +10.7% |
| 2023 | $3,426 +8.4% | $145,000 +9.8% |
| 2022 | $3,162 -1.6% | $132,000 +10% |
Find assessor info on the county website
Neighborhood: 53403
Nearby schools
GreatSchools rating
- 1/10Mitchell Elementary SchoolGrades: PK-8Distance: 0.3 mi
- 5/10Park High SchoolGrades: 9-12Distance: 1 mi
Schools provided by the listing agent
- Elementary: Mitchell
- Middle: Mitchell
- High: Park
- District: Racine
Source: WIREX MLS. This data may not be complete. We recommend contacting the local school district to confirm school assignments for this home.

Get pre-qualified for a loan
At Zillow Home Loans, we can pre-qualify you in as little as 5 minutes with no impact to your credit score.An equal housing lender. NMLS #10287.
Sell for more on Zillow
Get a free Zillow Showcase℠ listing and you could sell for .
$235,800
2% more+ $4,716
With Zillow Showcase(estimated)
$240,516