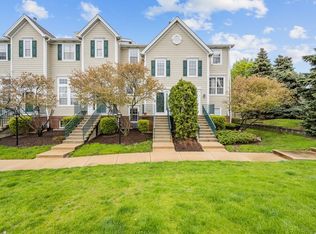Closed
$250,000
2416 Courtyard Cir UNIT 1, Aurora, IL 60506
2beds
--sqft
Condominium, Single Family Residence
Built in 2000
-- sqft lot
$253,500 Zestimate®
$--/sqft
$2,249 Estimated rent
Home value
$253,500
$231,000 - $279,000
$2,249/mo
Zestimate® history
Loading...
Owner options
Explore your selling options
What's special
HURRY! This move in ready 2 bed plus den 2.1 bath end unit offers lots of green space and a walking path! Boasting tons of natural light- the foyer opens to a sunny living room & the updated kitchen offering granite countertops, marble backsplash, breakfast bar, all appliances, & pantry closet. The eat in area off of kitchen offers sliding glass doors to the deck! 2 bedrooms includes a primary with private full bath and walk in closet plus a den, 2nd floor laundry! Ample closet space! Newer hardwood floors. 2 car garage! Lots of updates! Close to Metra, I-88, & shopping! See you soon!
Zillow last checked: 8 hours ago
Listing updated: June 12, 2025 at 01:32am
Listing courtesy of:
Tracy Behrens, ABR,E-PRO,SFR 630-212-1610,
Legacy Properties
Bought with:
Steve Johnstone, CNC,CRS,GRI
Keller Williams Infinity
Source: MRED as distributed by MLS GRID,MLS#: 12318464
Facts & features
Interior
Bedrooms & bathrooms
- Bedrooms: 2
- Bathrooms: 3
- Full bathrooms: 2
- 1/2 bathrooms: 1
Primary bedroom
- Features: Flooring (Carpet), Window Treatments (All), Bathroom (Full)
- Level: Second
- Area: 132 Square Feet
- Dimensions: 12X11
Bedroom 2
- Features: Flooring (Carpet), Window Treatments (All)
- Level: Second
- Area: 132 Square Feet
- Dimensions: 12X11
Den
- Features: Flooring (Hardwood), Window Treatments (All)
- Level: Lower
- Area: 90 Square Feet
- Dimensions: 10X9
Dining room
- Features: Flooring (Hardwood), Window Treatments (All)
- Level: Main
- Area: 126 Square Feet
- Dimensions: 14X9
Kitchen
- Features: Kitchen (Eating Area-Breakfast Bar), Flooring (Hardwood), Window Treatments (All)
- Level: Main
- Area: 126 Square Feet
- Dimensions: 14X9
Laundry
- Level: Second
- Area: 40 Square Feet
- Dimensions: 8X5
Living room
- Features: Flooring (Hardwood), Window Treatments (All)
- Level: Main
- Area: 192 Square Feet
- Dimensions: 16X12
Heating
- Natural Gas
Cooling
- Central Air
Appliances
- Included: Range, Microwave, Dishwasher, Washer, Dryer
- Laundry: Gas Dryer Hookup, In Unit
Features
- Flooring: Hardwood
- Basement: Finished,Partial,Daylight
Interior area
- Total structure area: 0
Property
Parking
- Total spaces: 2
- Parking features: Asphalt, Shared Driveway, Garage Door Opener, On Site, Garage Owned, Attached, Garage
- Attached garage spaces: 2
- Has uncovered spaces: Yes
Accessibility
- Accessibility features: No Disability Access
Features
- Patio & porch: Deck
Lot
- Features: Common Grounds
Details
- Parcel number: 1413232029
- Special conditions: None
Construction
Type & style
- Home type: Condo
- Property subtype: Condominium, Single Family Residence
Materials
- Brick, Frame, Other
- Foundation: Concrete Perimeter
- Roof: Asphalt
Condition
- New construction: No
- Year built: 2000
Details
- Builder model: 2 STORY AUGUSTA
Utilities & green energy
- Electric: Circuit Breakers
- Sewer: Public Sewer
- Water: Public
Community & neighborhood
Location
- Region: Aurora
- Subdivision: Courtyards Of Orchard Valley
HOA & financial
HOA
- Has HOA: Yes
- HOA fee: $310 monthly
- Services included: Insurance, Exterior Maintenance, Lawn Care, Snow Removal
Other
Other facts
- Listing terms: Conventional
- Ownership: Condo
Price history
| Date | Event | Price |
|---|---|---|
| 6/9/2025 | Sold | $250,000-2.9% |
Source: | ||
| 5/4/2025 | Contingent | $257,500 |
Source: | ||
| 4/3/2025 | Listed for sale | $257,500 |
Source: | ||
| 3/24/2025 | Contingent | $257,500 |
Source: | ||
| 3/21/2025 | Listed for sale | $257,500+238.8% |
Source: | ||
Public tax history
Tax history is unavailable.
Neighborhood: 60506
Nearby schools
GreatSchools rating
- 2/10Hall Elementary SchoolGrades: PK-5Distance: 0.8 mi
- 7/10Herget Middle SchoolGrades: 6-8Distance: 0.8 mi
- 4/10West Aurora High SchoolGrades: 9-12Distance: 1.9 mi
Schools provided by the listing agent
- Elementary: Hall Elementary School
- Middle: Herget Middle School
- High: West Aurora High School
- District: 129
Source: MRED as distributed by MLS GRID. This data may not be complete. We recommend contacting the local school district to confirm school assignments for this home.

Get pre-qualified for a loan
At Zillow Home Loans, we can pre-qualify you in as little as 5 minutes with no impact to your credit score.An equal housing lender. NMLS #10287.
Sell for more on Zillow
Get a free Zillow Showcase℠ listing and you could sell for .
$253,500
2% more+ $5,070
With Zillow Showcase(estimated)
$258,570