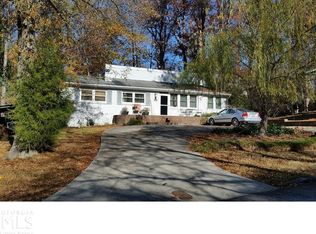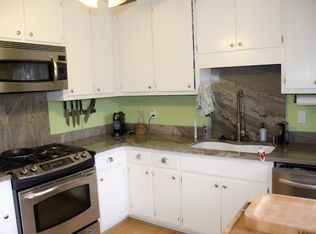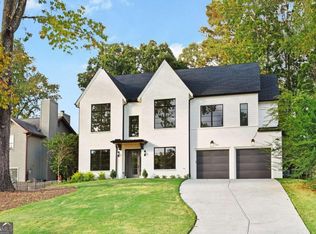A gorgeous new home that will surely check off your dream home wish list. The builder's attention to detail and craftsmanship will impress new and seasoned home buyers. White oak hardwood floors throughout the entire home, designer tile details, accent walls, pre-wired for surround sound/alarm and vaulted ceilings in the master will create an overall effect that is open, bright and flawlessly coordinated. The main level offers an open concept floorplan with foyer, office, dream kitchen, open dining room, great room, and bedroom w/ full private bath. The show-stopping kitchen has a stunning island with one of a kind quartzite countertops, stainless appliances, custom cabinets, and an amazing view of the living and dining. Luxurious master suite on the second level with beautiful vaulted ceiling and spa-like master bathroom w/ double vanities, waterfall cabinets, soaking tub separate shower and custom closet that goes no for days. Don't miss the large covered porch overlooking the lush flat backyard that's perfect for entertaining!
This property is off market, which means it's not currently listed for sale or rent on Zillow. This may be different from what's available on other websites or public sources.


