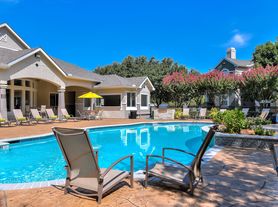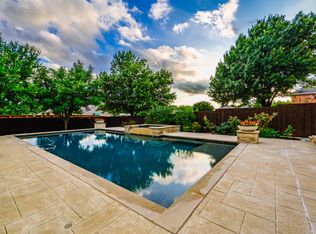Welcome to this beautiful north facing home nestled in a quiet and highly desirable Plano neighborhood! As you step inside, you'll be greeted by a soaring ceiling at the grand entryway, flanked by a private home office and an elegant formal dining room perfect for hosting guests. The home features an open-concept floor plan with hand-scraped hardwood floors, plantation shutters throughout, and abundant natural light. The spacious living room boasts a floor-to-ceiling stone fireplace that serves as a stunning focal point and adds warmth and character. The gourmet kitchen is a chef's dream with 3cm granite countertops, stainless steel appliances, gas cooktop with exterior-vented hood, three pendant lights over the island, and extensive cabinetry offering ample storage. The primary suite is conveniently located downstairs and features hardwood floor, a spa-like bath, oversized shower and a large walk-in closet. Upstairs offers a generously sized game room with hardwood floor, three additional bedrooms, two full bathrooms, and a dedicated media room pre-wired for surround sound ideal for movie nights at home. Located just minutes from Hwy 75, Costco, parks, restaurants, hospitals, and more, this home offers both convenience and comfort. Don't miss this opportunity schedule your private showing today!
lease term : 12 month or more one small pet or no pet .
Credit score :680 or more
Income: 3 times of the monthly rent .
Tenants pays utility and renter's insurance.
No smoke, No drag
Tenant to bring their own washer dryer and refrigerator
No felony record
Tenant to take care of the yard
House for rent
Accepts Zillow applications
$3,495/mo
2416 Fieldlark Dr, Plano, TX 75074
4beds
3,785sqft
Price may not include required fees and charges.
Single family residence
Available now
Cats, small dogs OK
Central air
Hookups laundry
Attached garage parking
Forced air
What's special
Floor-to-ceiling stone fireplaceOpen-concept floor planElegant formal dining roomHand-scraped hardwood floorsAbundant natural lightStainless steel appliancesPrivate home office
- 3 days
- on Zillow |
- -- |
- -- |
Travel times
Facts & features
Interior
Bedrooms & bathrooms
- Bedrooms: 4
- Bathrooms: 4
- Full bathrooms: 3
- 1/2 bathrooms: 1
Heating
- Forced Air
Cooling
- Central Air
Appliances
- Included: Dishwasher, Microwave, Oven, WD Hookup
- Laundry: Hookups
Features
- WD Hookup, Walk In Closet
- Flooring: Carpet, Hardwood, Tile
Interior area
- Total interior livable area: 3,785 sqft
Property
Parking
- Parking features: Attached
- Has attached garage: Yes
- Details: Contact manager
Features
- Exterior features: Heating system: Forced Air, Walk In Closet
Details
- Parcel number: R1044700C00501
Construction
Type & style
- Home type: SingleFamily
- Property subtype: Single Family Residence
Community & HOA
Location
- Region: Plano
Financial & listing details
- Lease term: 1 Year
Price history
| Date | Event | Price |
|---|---|---|
| 10/1/2025 | Listed for rent | $3,495$1/sqft |
Source: Zillow Rentals | ||
| 9/30/2025 | Listing removed | $740,000$196/sqft |
Source: NTREIS #21018653 | ||
| 9/18/2025 | Price change | $740,000-2.6%$196/sqft |
Source: NTREIS #21018653 | ||
| 8/1/2025 | Listed for sale | $760,000-2.6%$201/sqft |
Source: NTREIS #21018653 | ||
| 4/15/2024 | Sold | -- |
Source: NTREIS #20496048 | ||

