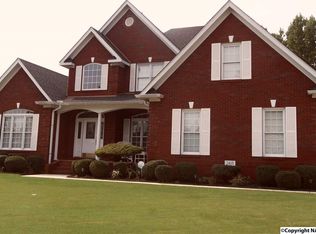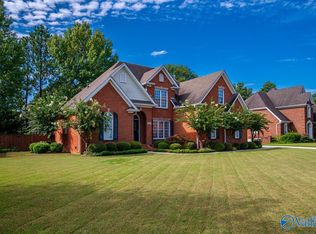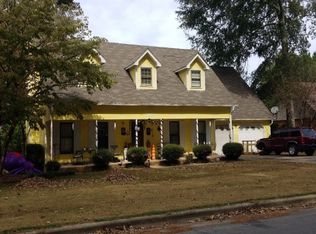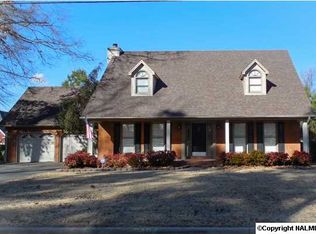Don't miss out on this stunning 4 Bed, 3 Bath brick 2 story featuring great outdoor space with privacy fenced landscaped yard with inground pool, outdoor kitchen & large patio! Grand foyer that opens to the formal dining room & living room with soaring vaulted 2 story ceilings, gas log fireplace with mantel & hardwood flooring! Extensive trim work details, arched entryways & cherry cabinetry - stunning! Eat-in open kitchen with breakfast bar & dining area, pantry storage. Sunroom overlooks pool area. Mainfloor master suite with glamour bath + main floor guest room & bath. Upstairs features 2 bedrooms with shared bath access, rec room & bonus area. Lots of storage! 2 car side entry garage.
This property is off market, which means it's not currently listed for sale or rent on Zillow. This may be different from what's available on other websites or public sources.



