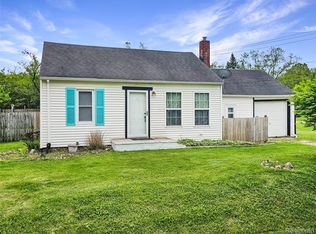Sold for $182,000 on 07/14/25
$182,000
2416 Morton Ave, Flint, MI 48507
2beds
864sqft
Single Family Residence
Built in 1957
0.29 Acres Lot
$184,700 Zestimate®
$211/sqft
$978 Estimated rent
Home value
$184,700
$168,000 - $203,000
$978/mo
Zestimate® history
Loading...
Owner options
Explore your selling options
What's special
Charming Home in Grand Blanc Schools on a Unique Corner Lot!
Welcome to 2416 Morton Ave, a beautifully updated and meticulously cared-for 2-bedroom, 1-bath home located in the highly desirable Grand Blanc School District. Situated on a private corner lot flanked by two non-buildable lots, this property offers extra space, peace, and privacy.
Enjoy your morning coffee on the inviting full front porch, or entertain guests on the spacious back porch—perfect for summer barbecues and quiet evenings alike. The home also features a cozy 4-seasons room, providing year-round comfort and additional living space filled with natural light.
Inside, you'll find tasteful updates throughout and a thoughtfully designed layout that includes a large laundry area for added convenience. The well-maintained yard is beautifully landscaped and includes a koi pond, creating a serene outdoor escape.
Additional highlights include a one-car garage and all appliances included, making this home move-in ready from day one.
Don’t miss your chance to own this peaceful, private retreat that combines comfort, charm, and convenience. Call this place your home today!
Zillow last checked: 8 hours ago
Listing updated: September 04, 2025 at 05:08am
Listed by:
Joshua Ferguson 810-344-7275,
Real Estate For A CAUSE
Bought with:
Elpida Christakis, 6501320150
Burrell Real Estate Inc.
Source: Realcomp II,MLS#: 20251001959
Facts & features
Interior
Bedrooms & bathrooms
- Bedrooms: 2
- Bathrooms: 1
- Full bathrooms: 1
Heating
- Forced Air, Natural Gas
Cooling
- Ceiling Fans, Central Air
Features
- Has basement: No
- Has fireplace: Yes
- Fireplace features: Living Room
Interior area
- Total interior livable area: 864 sqft
- Finished area above ground: 864
Property
Parking
- Parking features: One Car Garage, Attached
- Has attached garage: Yes
Features
- Levels: One
- Stories: 1
- Entry location: GroundLevel
- Pool features: None
Lot
- Size: 0.29 Acres
- Dimensions: 111 x 105
Details
- Parcel number: 1205528047
- Special conditions: Short Sale No,Standard
Construction
Type & style
- Home type: SingleFamily
- Architectural style: Ranch
- Property subtype: Single Family Residence
Materials
- Vinyl Siding
- Foundation: Crawl Space
Condition
- New construction: No
- Year built: 1957
Utilities & green energy
- Sewer: Public Sewer
- Water: Public
Community & neighborhood
Location
- Region: Flint
- Subdivision: SOUTHAMPTON
Other
Other facts
- Listing agreement: Exclusive Right To Sell
- Listing terms: Cash,Conventional,FHA,Va Loan
Price history
| Date | Event | Price |
|---|---|---|
| 7/14/2025 | Sold | $182,000+7.1%$211/sqft |
Source: | ||
| 5/28/2025 | Pending sale | $169,900$197/sqft |
Source: | ||
| 5/25/2025 | Listed for sale | $169,900$197/sqft |
Source: | ||
Public tax history
| Year | Property taxes | Tax assessment |
|---|---|---|
| 2024 | $1,638 | $61,900 +31.7% |
| 2023 | -- | $47,000 +2% |
| 2022 | -- | $46,100 +2.4% |
Find assessor info on the county website
Neighborhood: 48507
Nearby schools
GreatSchools rating
- 2/10McGrath Elementary SchoolGrades: 2-5Distance: 0.5 mi
- 6/10Grand Blanc Middle School WestGrades: 6-8Distance: 1.9 mi
- 1/10Perry Learning CenterGrades: PK-12Distance: 2.8 mi

Get pre-qualified for a loan
At Zillow Home Loans, we can pre-qualify you in as little as 5 minutes with no impact to your credit score.An equal housing lender. NMLS #10287.
Sell for more on Zillow
Get a free Zillow Showcase℠ listing and you could sell for .
$184,700
2% more+ $3,694
With Zillow Showcase(estimated)
$188,394