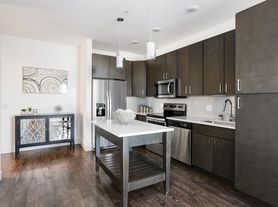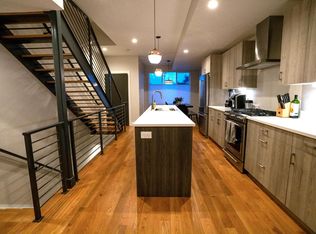Stylish Townhouse Living for the Urban Professional
Welcome to your next home base in Denver! This stylish 2-bedroom, 2.5-bath townhouse offers 1,308 sq ft of thoughtfully designed space perfect for those seeking comfort and convenience. Located in the vibrant Five Points neighborhood, you're just a short walk from downtown, the buzzing RINO arts district, and beautiful City Park each less than a mile away.
The open-concept main level features a sleek kitchen with stainless steel appliances, bar-top seating, and a powder room for guests. Upstairs, enjoy a spacious primary suite with en suite bath, a versatile guest bedroom, and a separate guest bath.
Unwind or entertain on your private rooftop deck, fully furnished with patio seating and a natural gas grill ideal for weekend hangouts or sunset views. The tandem two-car garage, accessible from the alley, offers extra storage and easy parking.
Included in rent: HOA, water, sewer, trash, and lightning-fast 1GB fiber internet. Tenant pays gas and electricity via Xcel Energy.
Pet-friendly! Up to 2 pets allowed per HOA rules. A $250 deposit per pet and $50/month per pet apply.
Lease terms: 12-month lease with one month's rent as security deposit.
With unbeatable walkability and access to Denver's top dining, nightlife, and green spaces, this home offers the perfect blend of city living and modern comfort.
Base rent includes water, sewer, trash, HOA, and 1GB fiber internet. Tenant pays gas/electric - via Xcel energy
Pet-friendly: Max 2 pets per HOA. $250 refundable deposit + $50/month per pet.
Lease: 12-month term (negotiable) , 1-month refundable deposit required
Townhouse for rent
Accepts Zillow applications
$3,200/mo
2416 N Washington St, Denver, CO 80205
2beds
1,308sqft
Price may not include required fees and charges.
Townhouse
Available now
Cats, dogs OK
Central air
In unit laundry
Attached garage parking
Forced air
What's special
Thoughtfully designed spacePrivate rooftop deckSpacious primary suiteOpen-concept main levelStainless steel appliancesEn suite bathSleek kitchen
- 41 days |
- -- |
- -- |
Travel times
Facts & features
Interior
Bedrooms & bathrooms
- Bedrooms: 2
- Bathrooms: 3
- Full bathrooms: 2
- 1/2 bathrooms: 1
Heating
- Forced Air
Cooling
- Central Air
Appliances
- Included: Dishwasher, Dryer, Freezer, Microwave, Oven, Refrigerator, Washer
- Laundry: In Unit
Features
- Flooring: Carpet, Hardwood, Tile
Interior area
- Total interior livable area: 1,308 sqft
Property
Parking
- Parking features: Attached
- Has attached garage: Yes
- Details: Contact manager
Features
- Exterior features: Electricity not included in rent, Garbage included in rent, Gas not included in rent, Heating system: Forced Air, Internet included in rent, Sewage included in rent, Water included in rent
Details
- Parcel number: 0235209053000
Construction
Type & style
- Home type: Townhouse
- Property subtype: Townhouse
Utilities & green energy
- Utilities for property: Garbage, Internet, Sewage, Water
Building
Management
- Pets allowed: Yes
Community & HOA
Location
- Region: Denver
Financial & listing details
- Lease term: 1 Year
Price history
| Date | Event | Price |
|---|---|---|
| 9/3/2025 | Listed for rent | $3,200$2/sqft |
Source: Zillow Rentals | ||
| 2/13/2020 | Sold | $549,000-3.2%$420/sqft |
Source: Public Record | ||
| 1/17/2020 | Pending sale | $566,900$433/sqft |
Source: Atlas Real Estate | ||
| 1/9/2020 | Price change | $566,900-0.7%$433/sqft |
Source: Atlas Real Estate | ||
| 12/17/2019 | Listed for sale | $570,900$436/sqft |
Source: Atlas Real Estate Group | ||

