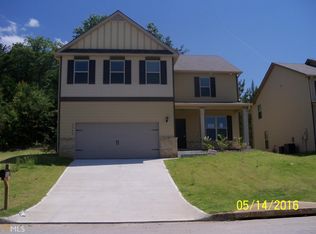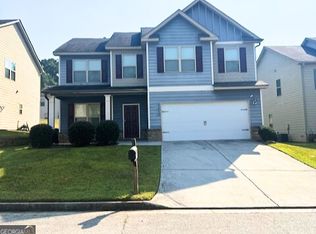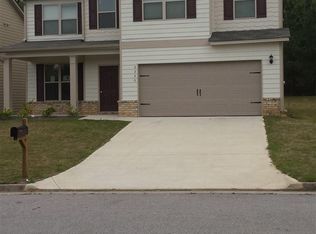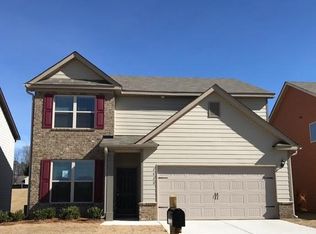Closed
$355,000
2416 Quincy Loop, Fairburn, GA 30213
4beds
2,803sqft
Single Family Residence, Residential
Built in 2016
6,050.48 Square Feet Lot
$356,900 Zestimate®
$127/sqft
$2,475 Estimated rent
Home value
$356,900
$321,000 - $396,000
$2,475/mo
Zestimate® history
Loading...
Owner options
Explore your selling options
What's special
Indulge in contemporary elegance with this meticulously designed home featuring luxurious LVP flooring throughout its seamless open concept floor plan. Entertain guests in the sophisticated dining room, relax in the inviting family room with a charming fireplace, and gather in the well-appointed eat-in kitchen, boasting sleek solid surface countertops and a convenient island with seating. The main level offers not only practicality but also comfort with a well-placed laundry room and a stylish half bathroom. Ascend to the upper level, where the grandeur continues with a generously sized primary bedroom that includes a delightful sitting area. The ensuite bathroom is a haven of relaxation, showcasing a double vanity, a separate shower, and an indulgent soaking tub. The walk-in closet adds a touch of luxury and organization to your daily routine. Discover three more generously sized bedrooms on this level, each providing ample space for comfort and personalization. An additional full bath ensures convenience and accommodates the needs of family or guests. The two-car garage offers secure parking, while the exterior highlights a charming patio for al fresco dining and a private backyard, providing the perfect backdrop for outdoor enjoyment. Elevate your lifestyle in this thoughtfully crafted residence where modern amenities meet timeless sophistication.
Zillow last checked: 8 hours ago
Listing updated: August 15, 2024 at 11:01pm
Listing Provided by:
MARK SPAIN,
Mark Spain Real Estate,
Scott Millen,
Mark Spain Real Estate
Bought with:
MARK SPAIN, 178501
Mark Spain Real Estate
Source: FMLS GA,MLS#: 7333227
Facts & features
Interior
Bedrooms & bathrooms
- Bedrooms: 4
- Bathrooms: 3
- Full bathrooms: 2
- 1/2 bathrooms: 1
Primary bedroom
- Features: Oversized Master
- Level: Oversized Master
Bedroom
- Features: Oversized Master
Primary bathroom
- Features: Double Vanity, Separate Tub/Shower, Soaking Tub
Dining room
- Features: Open Concept, Seats 12+
Kitchen
- Features: Breakfast Bar, Cabinets Stain, Eat-in Kitchen, Kitchen Island, Pantry, Solid Surface Counters, View to Family Room
Heating
- Central, Natural Gas
Cooling
- Ceiling Fan(s), Central Air
Appliances
- Included: Dishwasher, Electric Water Heater, Gas Range, Microwave
- Laundry: Laundry Room, Main Level
Features
- Entrance Foyer, Tray Ceiling(s), Walk-In Closet(s)
- Flooring: Laminate
- Windows: Insulated Windows
- Basement: None
- Number of fireplaces: 1
- Fireplace features: Electric, Family Room
- Common walls with other units/homes: No Common Walls
Interior area
- Total structure area: 2,803
- Total interior livable area: 2,803 sqft
- Finished area above ground: 2,803
Property
Parking
- Total spaces: 2
- Parking features: Garage, Garage Faces Front
- Garage spaces: 2
Accessibility
- Accessibility features: None
Features
- Levels: Two
- Stories: 2
- Patio & porch: Patio
- Exterior features: Private Yard, Rain Gutters, No Dock
- Pool features: None
- Spa features: None
- Fencing: None
- Has view: Yes
- View description: Other
- Waterfront features: None
- Body of water: None
Lot
- Size: 6,050 sqft
- Features: Back Yard, Front Yard, Private
Details
- Additional structures: None
- Parcel number: 09F040100212449
- Other equipment: None
- Horse amenities: None
Construction
Type & style
- Home type: SingleFamily
- Architectural style: Traditional
- Property subtype: Single Family Residence, Residential
Materials
- Brick Front, Cement Siding
- Foundation: Slab
- Roof: Composition,Shingle
Condition
- Resale
- New construction: No
- Year built: 2016
Utilities & green energy
- Electric: 110 Volts, 220 Volts in Laundry
- Sewer: Public Sewer
- Water: Public
- Utilities for property: Cable Available, Electricity Available, Phone Available, Underground Utilities, Water Available
Green energy
- Energy efficient items: Thermostat
- Energy generation: None
Community & neighborhood
Security
- Security features: Smoke Detector(s)
Community
- Community features: Homeowners Assoc
Location
- Region: Fairburn
- Subdivision: Lester Point
HOA & financial
HOA
- Has HOA: Yes
- HOA fee: $350 annually
- Association phone: 770-389-6528
Other
Other facts
- Road surface type: Asphalt, Paved
Price history
| Date | Event | Price |
|---|---|---|
| 8/9/2024 | Sold | $355,000+1.4%$127/sqft |
Source: | ||
| 6/3/2024 | Pending sale | $350,000$125/sqft |
Source: | ||
| 5/22/2024 | Contingent | $350,000$125/sqft |
Source: | ||
| 5/17/2024 | Price change | $350,000-5.4%$125/sqft |
Source: | ||
| 4/12/2024 | Price change | $369,900-1.3%$132/sqft |
Source: | ||
Public tax history
| Year | Property taxes | Tax assessment |
|---|---|---|
| 2024 | $3,575 -0.3% | $136,880 |
| 2023 | $3,585 +18.1% | $136,880 +18.7% |
| 2022 | $3,035 +40.3% | $115,360 +44.7% |
Find assessor info on the county website
Neighborhood: 30213
Nearby schools
GreatSchools rating
- 6/10Oakley Elementary SchoolGrades: PK-5Distance: 1.1 mi
- 6/10Bear Creek Middle SchoolGrades: 6-8Distance: 5.9 mi
- 3/10Creekside High SchoolGrades: 9-12Distance: 6 mi
Schools provided by the listing agent
- Elementary: Oakley
- Middle: Bear Creek - Fulton
- High: Creekside
Source: FMLS GA. This data may not be complete. We recommend contacting the local school district to confirm school assignments for this home.
Get a cash offer in 3 minutes
Find out how much your home could sell for in as little as 3 minutes with a no-obligation cash offer.
Estimated market value
$356,900
Get a cash offer in 3 minutes
Find out how much your home could sell for in as little as 3 minutes with a no-obligation cash offer.
Estimated market value
$356,900



