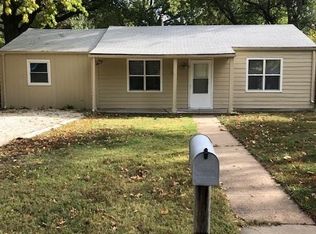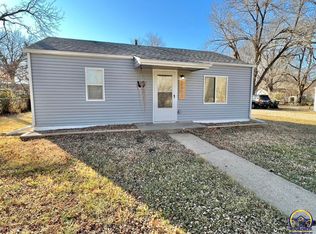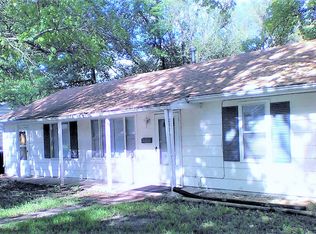Sold on 06/02/23
Price Unknown
2416 SW Valley Brook Ln, Topeka, KS 66614
4beds
1,364sqft
Single Family Residence, Residential
Built in 1958
6,955 Acres Lot
$167,400 Zestimate®
$--/sqft
$1,591 Estimated rent
Home value
$167,400
$156,000 - $179,000
$1,591/mo
Zestimate® history
Loading...
Owner options
Explore your selling options
What's special
Welcome to this updated 4-BR, 1- ½ Baths home in SW Topeka. Nice Open Floor plan and easy for entertaining! Breakfast Bar, and Eat-in-kitchen. Huge Great Room 29.2x12 (incl den). Large Primary BR on Main Floor and 2nd BR on Main Floor. Main Floor Full Bath has Tub + Shower. ½ Bath in the Upper Level with the add’l BR’s. Privacy Wood Fence for those private BBQ’s. Nice large back yard with Shed. Newer windows, BRAND NEW ROOF and HOT WATER HEATER! 2 newer separate furnaces. Very well maintained home! This is your chance to own your own home! Don’t miss out!
Zillow last checked: 8 hours ago
Listing updated: June 02, 2023 at 02:34pm
Listed by:
Sally Brooke 785-554-4092,
Coldwell Banker American Home
Bought with:
Justin Armbruster, SP00244128
Genesis, LLC, Realtors
Source: Sunflower AOR,MLS#: 228909
Facts & features
Interior
Bedrooms & bathrooms
- Bedrooms: 4
- Bathrooms: 2
- Full bathrooms: 1
- 1/2 bathrooms: 1
Primary bedroom
- Level: Main
- Area: 180.18
- Dimensions: 15.4x11.7
Bedroom 2
- Level: Main
- Area: 87.3
- Dimensions: 9.7x9
Bedroom 3
- Level: Upper
- Area: 92
- Dimensions: 11.5x8
Bedroom 4
- Level: Upper
- Area: 111.15
- Dimensions: 11.7x9.5
Great room
- Level: Main
- Area: 350.4
- Dimensions: 29.2x12
Kitchen
- Level: Main
- Area: 141.62
- Dimensions: 14.6x9.7
Laundry
- Level: Main
- Area: 63.8
- Dimensions: 11.6x5.5
Heating
- Natural Gas
Cooling
- Gas
Appliances
- Included: Cable TV Available
- Laundry: Main Level, Separate Room
Features
- Windows: Storm Window(s)
- Basement: Slab
- Has fireplace: No
Interior area
- Total structure area: 1,364
- Total interior livable area: 1,364 sqft
- Finished area above ground: 1,364
- Finished area below ground: 0
Property
Parking
- Parking features: Extra Parking
Features
- Patio & porch: Covered
- Fencing: Privacy
Lot
- Size: 6,955 Acres
- Dimensions: 65 x 107
Details
- Parcel number: R52695
- Special conditions: Standard,Arm's Length
Construction
Type & style
- Home type: SingleFamily
- Property subtype: Single Family Residence, Residential
Materials
- Frame
- Roof: Architectural Style
Condition
- Year built: 1958
Utilities & green energy
- Water: Public
- Utilities for property: Cable Available
Community & neighborhood
Location
- Region: Topeka
- Subdivision: Crestview Addn
Price history
| Date | Event | Price |
|---|---|---|
| 6/2/2023 | Sold | -- |
Source: | ||
| 5/7/2023 | Pending sale | $139,980$103/sqft |
Source: | ||
| 5/5/2023 | Listed for sale | $139,980$103/sqft |
Source: | ||
Public tax history
| Year | Property taxes | Tax assessment |
|---|---|---|
| 2025 | -- | $16,859 |
| 2024 | $2,338 +108.4% | $16,859 +107% |
| 2023 | $1,122 +10.8% | $8,144 +14% |
Find assessor info on the county website
Neighborhood: Crestview
Nearby schools
GreatSchools rating
- 5/10Mceachron Elementary SchoolGrades: PK-5Distance: 0.7 mi
- 6/10Marjorie French Middle SchoolGrades: 6-8Distance: 1.2 mi
- 3/10Topeka West High SchoolGrades: 9-12Distance: 0.7 mi
Schools provided by the listing agent
- Elementary: McEachron Elementary School/USD 501
- Middle: French Middle School/USD 501
- High: Topeka West High School/USD 501
Source: Sunflower AOR. This data may not be complete. We recommend contacting the local school district to confirm school assignments for this home.


