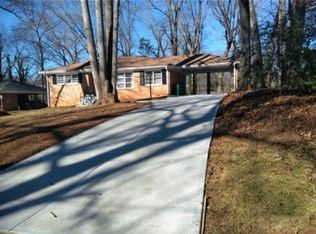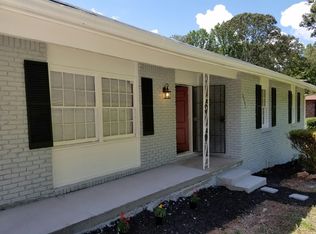Rental Listing - Decatur, GA Spacious 4-bedroom, 2-bath home located in Decatur. The main level features a large living and dining area with a separate dining space. The kitchen includes granite countertops, stainless steel appliances, and a breakfast bar. Both full bathrooms have been refreshed. The home also offers an 850 sq ft unfinished basement with exterior access, providing additional storage. An oversized 2-car attached carport is included. The property sits on a flat 1/3-acre lot with a large raised patio. Conveniently located just 10 minutes from East Atlanta Village, Kirkwood, Edgewood, Grant Park, and Downtown Decatur. This property is available with an 18-month lease term only. Excalibur Homes does not advertise on Facebook or Craigslist. Be advised that the sq ft and other features provided may be approximate. Prices and/or availability dates may change without notice. Lease terms 12 months or longer. Application fee is a non-refundable $75 per adult over 18 years of age. One-time $200 Administrative fee due at move-in. Most homes are pet-friendly. Breed restrictions may apply. Rental insurance required. Copyright Georgia MLS. All rights reserved. Information is deemed reliable but not guaranteed.
This property is off market, which means it's not currently listed for sale or rent on Zillow. This may be different from what's available on other websites or public sources.

