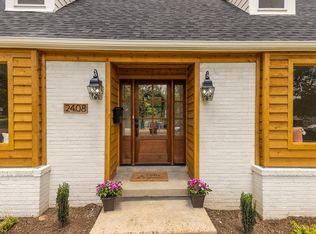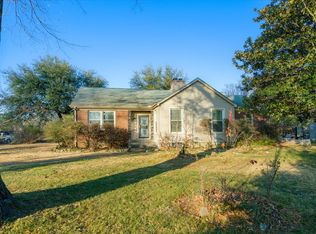Sold for $322,500 on 03/03/23
$322,500
2416 Union Ave, Memphis, TN 38112
3beds
1,973sqft
Single Family Residence
Built in 1942
0.36 Acres Lot
$331,900 Zestimate®
$163/sqft
$1,826 Estimated rent
Home value
$331,900
$315,000 - $348,000
$1,826/mo
Zestimate® history
Loading...
Owner options
Explore your selling options
What's special
Newly renovated 3 BR, 2 BA painted brick in great neighborhood. Close to everything midtown! Just under 2000 sq ft on one level. Dbl detached garage w/extra workshop space & new doors joins house through a covered walkway. Private fully fenced backyard space. All systems new including roof. Lovely hwd floors throughout & smooth ceilings! Separate enclosed porch can be an office/sunroom. Lovely updated cook's kitchen w/5 burner gas range. LR FP transfers as-is. Charming home & move-in ready!
Zillow last checked: 8 hours ago
Listing updated: March 06, 2023 at 01:38pm
Listed by:
Deborah R Mays,
Hobson, REALTORS
Bought with:
Brian Rye
MidSouth Residential, LLC
Source: MAAR,MLS#: 10141967
Facts & features
Interior
Bedrooms & bathrooms
- Bedrooms: 3
- Bathrooms: 2
- Full bathrooms: 2
Primary bedroom
- Level: First
- Area: 169
- Dimensions: 13 x 13
Bedroom 2
- Features: Smooth Ceiling, Hardwood Floor
- Level: First
- Area: 156
- Dimensions: 13 x 12
Bedroom 3
- Features: Smooth Ceiling, Hardwood Floor
- Level: First
- Area: 156
- Dimensions: 13 x 12
Dining room
- Features: Separate Dining Room
- Area: 154
- Dimensions: 14 x 11
Kitchen
- Features: Updated/Renovated Kitchen, Eat-in Kitchen
- Area: 180
- Dimensions: 18 x 10
Living room
- Features: Separate Living Room
- Area: 270
- Dimensions: 15 x 18
Basement
- Area: 156
- Dimensions: 13 x 12
Office
- Features: Smooth Ceiling
- Level: First
- Area: 132
- Dimensions: 11 x 12
Den
- Dimensions: 0 x 0
Heating
- Central, Natural Gas
Cooling
- Central Air, 220 Wiring
Appliances
- Included: Range/Oven, Gas Cooktop, Disposal, Dishwasher, Microwave, Refrigerator
Features
- All Bedrooms Down, Renovated Bathroom, Smooth Ceiling, Cedar Closet(s), Living Room, Dining Room, Kitchen, Primary Bedroom, 2nd Bedroom, 3rd Bedroom, 2 or More Baths, Sun Room, Office, Storage
- Flooring: Hardwood, Tile, Brick
- Doors: Steel Insulated Door(s)
- Windows: Wood Frames, Window Treatments
- Basement: Crawl Space,Partial,Unfinished
- Attic: Permanent Stairs
- Number of fireplaces: 1
- Fireplace features: Masonry, Decorative, Living Room
Interior area
- Total interior livable area: 1,973 sqft
Property
Parking
- Total spaces: 2
- Parking features: Storage, Workshop in Garage, Garage Door Opener, Garage Faces Side
- Has garage: Yes
- Covered spaces: 2
Features
- Stories: 1
- Patio & porch: Porch, Patio, Covered Patio
- Pool features: None
- Fencing: Wood
Lot
- Size: 0.36 Acres
- Dimensions: 94 x 170
- Features: Some Trees, Level, Corner Lot
Details
- Additional structures: Storage
- Parcel number: 028040 00038
Construction
Type & style
- Home type: SingleFamily
- Architectural style: Traditional
- Property subtype: Single Family Residence
Materials
- Brick Veneer
- Roof: Composition Shingles
Condition
- New construction: No
- Year built: 1942
Utilities & green energy
- Sewer: Public Sewer
- Water: Public
Community & neighborhood
Security
- Security features: Iron Door(s), Wrought Iron Security Drs
Location
- Region: Memphis
- Subdivision: Green Meadows
Price history
| Date | Event | Price |
|---|---|---|
| 3/3/2023 | Sold | $322,500-3.7%$163/sqft |
Source: | ||
| 2/14/2023 | Contingent | $335,000$170/sqft |
Source: | ||
| 1/15/2023 | Price change | $335,000-4.3%$170/sqft |
Source: | ||
| 11/1/2022 | Price change | $350,000-5.4%$177/sqft |
Source: | ||
| 9/26/2022 | Price change | $369,900-5.1%$187/sqft |
Source: | ||
Public tax history
| Year | Property taxes | Tax assessment |
|---|---|---|
| 2024 | $4,773 +8.1% | $72,475 |
| 2023 | $4,415 | $72,475 |
| 2022 | -- | $72,475 |
Find assessor info on the county website
Neighborhood: East Memphis-Colonial-Yorkshire
Nearby schools
GreatSchools rating
- 7/10Idlewild Elementary SchoolGrades: K-5Distance: 0.9 mi
- 5/10Sherwood Middle SchoolGrades: 6-8Distance: 3 mi
- 4/10Central High SchoolGrades: 9-12Distance: 2.2 mi

Get pre-qualified for a loan
At Zillow Home Loans, we can pre-qualify you in as little as 5 minutes with no impact to your credit score.An equal housing lender. NMLS #10287.
Sell for more on Zillow
Get a free Zillow Showcase℠ listing and you could sell for .
$331,900
2% more+ $6,638
With Zillow Showcase(estimated)
$338,538
