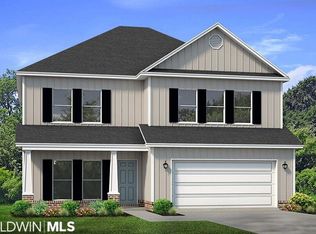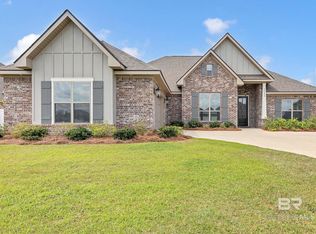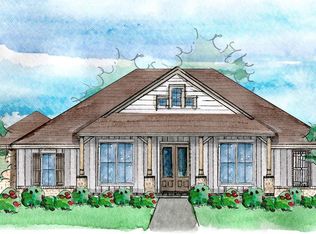Closed
$317,000
24161 Alydar Loop, Daphne, AL 36526
4beds
1,830sqft
Residential
Built in 2021
7,187.4 Square Feet Lot
$319,600 Zestimate®
$173/sqft
$2,177 Estimated rent
Home value
$319,600
$304,000 - $339,000
$2,177/mo
Zestimate® history
Loading...
Owner options
Explore your selling options
What's special
*Seller offering $8,000 towards Buyer's Closing Costs/Rate Buydown with acceptable offer written in March!!* Discover this like new 4-bedroom, 2 bath Gold Fortified home boasting upgrades conveniently located just a short distance to the community Resort Style Pool. This one is move in ready equipped with blinds and ALL stainless steel kitchen appliances! Designed for both comfort and style, this home features 9-FT CEILINGS, a cozy GAS FIREPLACE with tile surround and elegant tray ceilings in the primary suite and living room. Host your gatherings with an upgraded kitchen featuring subway tile backsplash, granite countertops and shaker style cabinetry featuring satin nickel hardware. Take the entertaining outside onto the SCREENED PORCH while grilling on the concrete patio. Enjoy the convenience of a smart home system. With spacious spare bedrooms that include storage, there's ample opportunity to transform an extra room into an office or flexible space without sacrificing functionality. In Jubilee Farms, everyday feels like a vacation while taking advantage of the Resort Style Pool with Waterslide, Splash Pad, Fitness Center, Club House, Outdoor BBQ area, Playground and Green Space. Located just a short drive from the community entrance, this home offers easy access to all the local shops and dining while maintaining a serene setting. Skip the wait and price tag on new construction and come ready to move in! Buyer to verify all information during due diligence.
Zillow last checked: 8 hours ago
Listing updated: April 22, 2025 at 09:51am
Listed by:
Pierce Kaylor 251-214-7009,
Coldwell Banker Coastal Realty
Bought with:
Leslie Ezell
Bellator Real Estate, LLC
Source: Baldwin Realtors,MLS#: 370647
Facts & features
Interior
Bedrooms & bathrooms
- Bedrooms: 4
- Bathrooms: 2
- Full bathrooms: 2
Primary bedroom
- Features: 1st Floor Primary, Walk-In Closet(s)
Primary bathroom
- Features: Double Vanity, Soaking Tub, Separate Shower, Private Water Closet
Dining room
- Features: Dining/Kitchen Combo
Heating
- Electric
Cooling
- Ceiling Fan(s)
Appliances
- Included: Dishwasher, Disposal, Microwave, Electric Range, Refrigerator w/Ice Maker
- Laundry: Inside
Features
- Entrance Foyer, Ceiling Fan(s), High Ceilings, Split Bedroom Plan
- Flooring: Carpet, Vinyl
- Windows: Window Treatments, Double Pane Windows
- Has basement: No
- Number of fireplaces: 1
- Fireplace features: Gas Log, Living Room, Gas
Interior area
- Total structure area: 1,830
- Total interior livable area: 1,830 sqft
Property
Parking
- Total spaces: 2
- Parking features: Attached, Garage, Garage Door Opener
- Has attached garage: Yes
- Covered spaces: 2
Features
- Levels: One
- Stories: 1
- Patio & porch: Patio, Screened, Rear Porch, Front Porch
- Pool features: Community, Association
- Has view: Yes
- View description: Northern View, Southern View
- Waterfront features: No Waterfront
Lot
- Size: 7,187 sqft
- Dimensions: 47.2' x 125' IRR
- Features: Less than 1 acre, Interior Lot, Subdivided
Details
- Parcel number: 4307260000006.130
- Zoning description: Single Family Residence
Construction
Type & style
- Home type: SingleFamily
- Architectural style: Craftsman
- Property subtype: Residential
Materials
- Brick, Frame, Fortified-Gold
- Foundation: Slab
- Roof: Composition
Condition
- Resale
- New construction: No
- Year built: 2021
Utilities & green energy
- Water: Belforest Water
- Utilities for property: Daphne Utilities, Riviera Utilities
Community & neighborhood
Security
- Security features: Smoke Detector(s)
Community
- Community features: BBQ Area, Clubhouse, Fitness Center, Game Room, Pool, Playground
Location
- Region: Daphne
- Subdivision: Jubilee Farms
HOA & financial
HOA
- Has HOA: Yes
- HOA fee: $1,312 annually
- Services included: Association Management, Recreational Facilities, Taxes-Common Area, Clubhouse, Pool
Other
Other facts
- Ownership: Whole/Full
Price history
| Date | Event | Price |
|---|---|---|
| 4/21/2025 | Sold | $317,000-2.2%$173/sqft |
Source: | ||
| 4/21/2025 | Pending sale | $324,000$177/sqft |
Source: | ||
| 3/11/2025 | Price change | $324,000+1.6%$177/sqft |
Source: | ||
| 11/29/2024 | Price change | $319,000-2.6%$174/sqft |
Source: | ||
| 11/21/2024 | Listed for sale | $327,500+4%$179/sqft |
Source: | ||
Public tax history
| Year | Property taxes | Tax assessment |
|---|---|---|
| 2025 | $1,528 +19.4% | $34,200 +4% |
| 2024 | $1,280 +10.6% | $32,880 +10.4% |
| 2023 | $1,157 | $29,780 +17.9% |
Find assessor info on the county website
Neighborhood: 36526
Nearby schools
GreatSchools rating
- 10/10Belforest Elementary SchoolGrades: PK-6Distance: 1.7 mi
- 5/10Daphne Middle SchoolGrades: 7-8Distance: 3 mi
- 10/10Daphne High SchoolGrades: 9-12Distance: 4.1 mi
Schools provided by the listing agent
- Elementary: Belforest Elementary School
- Middle: Daphne Middle
- High: Daphne High
Source: Baldwin Realtors. This data may not be complete. We recommend contacting the local school district to confirm school assignments for this home.

Get pre-qualified for a loan
At Zillow Home Loans, we can pre-qualify you in as little as 5 minutes with no impact to your credit score.An equal housing lender. NMLS #10287.
Sell for more on Zillow
Get a free Zillow Showcase℠ listing and you could sell for .
$319,600
2% more+ $6,392
With Zillow Showcase(estimated)
$325,992

