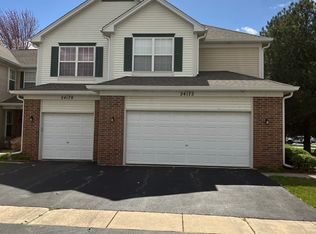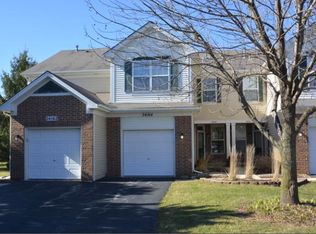Closed
$301,000
24164 Pear Tree Ct, Plainfield, IL 60585
2beds
1,500sqft
Townhouse, Single Family Residence
Built in 1998
-- sqft lot
$307,900 Zestimate®
$201/sqft
$-- Estimated rent
Home value
$307,900
$283,000 - $336,000
Not available
Zestimate® history
Loading...
Owner options
Explore your selling options
What's special
This beautifully designed two-story home offers both comfort and convenience, nestled in a prime location near shopping centers, top-rated schools, banks, great parks with playgrounds and bicycle paths, scenic walking and running trails. Within 3 miles proximity to Park n Ride station, offering easy acces to the city of Chicago. The first floor area has an open concept layout. The eat-in kitchen gets great natural light, featuring oak-colored storage cabinets with a built-in wine rack, quartz countertops, two deep stainless steel sinks, and new stainless steel appliances installed in 2024. Convenient powder room on the first floor and a coat closet, additional storage space under the stairs. Updated luxury vinyl plank flooring throughout the entire floor. The second floor offers two generously sized bedrooms with cathedral ceilings, walk-in closets, and private full bathrooms. The master bathroom includes a built-in dresser for added convenience. The second-floor laundry room is equipped with a large washer, dryer, and wall cabinets. The one-car garage is designed for functionality, featuring epoxy flooring, a built-in hobby table with lamps, extra shelving for storage, and an available ceiling-mounted electric heater and fan. The garage is also all set up for your electric car charger. The inviting outdoor space features mature, lush green trees that provide shade and tranquility, complementing the backyard patio-an ideal setting for relaxation or entertaining. This is an exceptional find for those seeking comfort and convenience! A must see as soon as possible!
Zillow last checked: 8 hours ago
Listing updated: April 24, 2025 at 02:17pm
Listing courtesy of:
Aliona Holtz, CSC 773-273-0280,
Real People Realty
Bought with:
Kristin Eccles
@properties Christie's International Real Estate
Source: MRED as distributed by MLS GRID,MLS#: 12223746
Facts & features
Interior
Bedrooms & bathrooms
- Bedrooms: 2
- Bathrooms: 3
- Full bathrooms: 2
- 1/2 bathrooms: 1
Primary bedroom
- Features: Flooring (Carpet), Bathroom (Full)
- Level: Second
- Area: 216 Square Feet
- Dimensions: 18X12
Bedroom 2
- Features: Flooring (Carpet)
- Level: Second
- Area: 192 Square Feet
- Dimensions: 16X12
Dining room
- Features: Flooring (Vinyl)
- Level: Main
- Area: 154 Square Feet
- Dimensions: 14X11
Kitchen
- Features: Kitchen (Eating Area-Breakfast Bar, Galley, Pantry-Walk-in), Flooring (Vinyl)
- Level: Main
- Area: 204 Square Feet
- Dimensions: 17X12
Laundry
- Features: Flooring (Vinyl)
- Level: Second
- Area: 66 Square Feet
- Dimensions: 11X6
Living room
- Features: Flooring (Vinyl)
- Level: Main
- Area: 336 Square Feet
- Dimensions: 14X24
Heating
- Natural Gas
Cooling
- Central Air
Appliances
- Included: Range, Microwave, Dishwasher, Refrigerator, Washer, Dryer, Disposal, Humidifier
- Laundry: Washer Hookup, Upper Level
Features
- Cathedral Ceiling(s), Walk-In Closet(s)
- Windows: Screens
- Basement: None
Interior area
- Total structure area: 0
- Total interior livable area: 1,500 sqft
Property
Parking
- Total spaces: 1
- Parking features: Asphalt, Garage Door Opener, On Site, Garage Owned, Attached, Garage
- Attached garage spaces: 1
- Has uncovered spaces: Yes
Accessibility
- Accessibility features: No Disability Access
Features
- Patio & porch: Patio
Lot
- Features: Common Grounds
Details
- Parcel number: 0701282020061002
- Special conditions: None
Construction
Type & style
- Home type: Townhouse
- Property subtype: Townhouse, Single Family Residence
Materials
- Vinyl Siding, Brick
- Foundation: Concrete Perimeter
- Roof: Asphalt
Condition
- New construction: No
- Year built: 1998
Utilities & green energy
- Sewer: Public Sewer
- Water: Public
Community & neighborhood
Location
- Region: Plainfield
- Subdivision: Heritage Meadows
HOA & financial
HOA
- Has HOA: Yes
- HOA fee: $206 monthly
- Amenities included: Park
- Services included: Insurance, Exterior Maintenance, Lawn Care, Snow Removal
Other
Other facts
- Listing terms: Conventional
- Ownership: Condo
Price history
| Date | Event | Price |
|---|---|---|
| 4/24/2025 | Sold | $301,000+4.2%$201/sqft |
Source: | ||
| 4/1/2025 | Contingent | $289,000$193/sqft |
Source: | ||
| 3/20/2025 | Listed for sale | $289,000+65.1%$193/sqft |
Source: | ||
| 4/20/2019 | Sold | $175,000$117/sqft |
Source: | ||
Public tax history
Tax history is unavailable.
Neighborhood: 60585
Nearby schools
GreatSchools rating
- 9/10Freedom Elementary SchoolGrades: K-5Distance: 0.8 mi
- 9/10Heritage Grove Middle SchoolGrades: 6-8Distance: 0.4 mi
- 9/10Plainfield North High SchoolGrades: 9-12Distance: 0.8 mi
Schools provided by the listing agent
- Elementary: Freedom Elementary School
- Middle: Heritage Grove Middle School
- High: Plainfield North High School
- District: 202
Source: MRED as distributed by MLS GRID. This data may not be complete. We recommend contacting the local school district to confirm school assignments for this home.

Get pre-qualified for a loan
At Zillow Home Loans, we can pre-qualify you in as little as 5 minutes with no impact to your credit score.An equal housing lender. NMLS #10287.
Sell for more on Zillow
Get a free Zillow Showcase℠ listing and you could sell for .
$307,900
2% more+ $6,158
With Zillow Showcase(estimated)
$314,058
