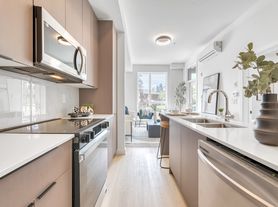A stunning 4 bed 3.5 2016 built infill, offering 3 levels of development and a detached double garage.
Welcome to 2417 22nd Street NW, tucked on a quiet street in the Banff Trail neighbourhood! A stunning 4 bed 3.5 2016 built infill, offering 3 levels of development and a detached double garage.
**Interior Highlights
- 4 Total Bedrooms, 3 up and 1 down in the development basement, 2800 total SF, 3.5 Bathrooms
- Main level complete with 10' ceilings , with grey hardwood maple flooring which extends seamlessly from the front entrance, centering on a floor to ceiling fireplace through to the gourmet kitchen.
- The kitchen boasts quartz counter tops, a pantry, LED designer lighting, Bosch stainless steel appliances, two built-in ovens (conventional plus a combo convection/microwave), and a gas stove.
- French doors in the kitchen lead off to a spacious deck and a detached double garage.
- Upstairs, you will find a laundry room and 3 bedrooms. Also included is a full bath for bedrooms 2 and 3 to share.
- The primary bedroom features a relaxing en-suite with a fireplace, a free standing tub and a double sink vanity, in addition to a walk-in-glass-enclosed shower.
- The fully finished basement development includes 9' ceilings, in-floor hydronic heating (2 zones), a rec room and a 4th carpeted bedroom, with closet and a full bath, also a roughed in vacuum system.
- This property is landscaped with 6' cedar fencing and gated low maintenance back yard, including a gas outlet for BBQ.
- Airconditioning
- Custom window blinds
**Things to know
- Available Now - Nov 2025
- Rent does not included utilities, estimated at $300 to $500/month depending on usage.
- Immerse yourself in modern comfort and premium amenities such as several excellent schools, 16th Ave, McMahon Stadium, SAIT, University of Calgary, shopping and a 4 minute walk to Banff Trail C-Train.
House for rent
C$3,750/mo
2417 22nd St NW, Calgary, AB T2M 3W7
4beds
2,800sqft
Price may not include required fees and charges.
Single family residence
Available now
-- Pets
Air conditioner, central air
In unit laundry
2 Parking spaces parking
Fireplace
What's special
Quiet streetDetached double garageGrey hardwood maple flooringFloor to ceiling fireplaceGourmet kitchenQuartz countertopsBosch stainless steel appliances
- 19 hours |
- -- |
- -- |
Travel times
Looking to buy when your lease ends?
Consider a first-time homebuyer savings account designed to grow your down payment with up to a 6% match & a competitive APY.
Facts & features
Interior
Bedrooms & bathrooms
- Bedrooms: 4
- Bathrooms: 4
- Full bathrooms: 3
- 1/2 bathrooms: 1
Heating
- Fireplace
Cooling
- Air Conditioner, Central Air
Appliances
- Included: Dishwasher, Dryer, Microwave, Range Oven, Refrigerator, Washer
- Laundry: In Unit
Features
- Flooring: Hardwood
- Windows: Window Coverings
- Has fireplace: Yes
Interior area
- Total interior livable area: 2,800 sqft
Property
Parking
- Total spaces: 2
- Details: Contact manager
Features
- Stories: 3
- Exterior features: Balcony, Lawn, Utilities fee required, View Type: City, View Type: Park
- Has view: Yes
- View description: City View, Park View
Construction
Type & style
- Home type: SingleFamily
- Property subtype: Single Family Residence
Community & HOA
Location
- Region: Calgary
Financial & listing details
- Lease term: Contact For Details
Price history
| Date | Event | Price |
|---|---|---|
| 11/8/2025 | Listed for rent | C$3,750C$1/sqft |
Source: Zillow Rentals | ||
