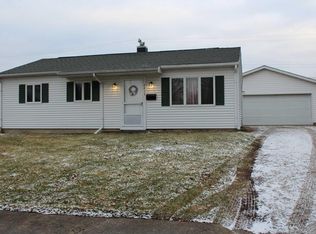Closed
$228,000
2417 Apache Dr, Lafayette, IN 47909
3beds
1,367sqft
Single Family Residence
Built in 1958
9,583.2 Square Feet Lot
$240,900 Zestimate®
$--/sqft
$1,672 Estimated rent
Home value
$240,900
$219,000 - $265,000
$1,672/mo
Zestimate® history
Loading...
Owner options
Explore your selling options
What's special
New life has been breathed into this 3 bed/2 full baths home in Lafayette! Check out the renovations, updates, upgrades, large detached garage, large 18'x18' backyard deck, fenced in backyard, and 2 living spaces! The large kitchen with butcher block counters and tile backsplash with stainless steel appliances make the kitchen a great space for culinary delights and enjoying friends and family. The 2 living spaces is something unique for this neighborhood...truly a one-of-a-kind home you'll be sure to enjoy for many years to come.
Zillow last checked: 8 hours ago
Listing updated: May 07, 2024 at 02:28pm
Listed by:
Chad Chism Agt:765-513-6438,
Keller Williams Lafayette
Bought with:
Jill L Davis, RB14045244
BerkshireHathaway HS IN Realty
Source: IRMLS,MLS#: 202410540
Facts & features
Interior
Bedrooms & bathrooms
- Bedrooms: 3
- Bathrooms: 2
- Full bathrooms: 2
- Main level bedrooms: 3
Bedroom 1
- Level: Main
Bedroom 2
- Level: Main
Family room
- Level: Main
- Area: 180
- Dimensions: 15 x 12
Kitchen
- Level: Main
- Area: 156
- Dimensions: 12 x 13
Living room
- Level: Main
- Area: 315
- Dimensions: 21 x 15
Heating
- Natural Gas, Forced Air
Cooling
- Central Air, Ceiling Fan(s)
Appliances
- Included: Dishwasher, Microwave, Refrigerator, Electric Range, Gas Range, Gas Water Heater
- Laundry: Main Level, Washer Hookup
Features
- Ceiling Fan(s), Countertops-Solid Surf, Eat-in Kitchen, Tub/Shower Combination, Great Room
- Flooring: Laminate
- Windows: Double Pane Windows
- Has basement: No
- Number of fireplaces: 1
- Fireplace features: Family Room, Free Standing, Vented, Wood Burning Stove
Interior area
- Total structure area: 1,367
- Total interior livable area: 1,367 sqft
- Finished area above ground: 1,367
- Finished area below ground: 0
Property
Parking
- Total spaces: 2
- Parking features: Detached, Garage Door Opener, Concrete
- Garage spaces: 2
- Has uncovered spaces: Yes
Features
- Levels: One
- Stories: 1
- Patio & porch: Deck
- Fencing: Chain Link
Lot
- Size: 9,583 sqft
- Dimensions: 65x125
- Features: Level, 0-2.9999, City/Town/Suburb, Landscaped
Details
- Additional structures: Garden Shed
- Additional parcels included: 15612500-0339
- Parcel number: 790734351008.000004
Construction
Type & style
- Home type: SingleFamily
- Architectural style: Traditional
- Property subtype: Single Family Residence
Materials
- Aluminum Siding
- Foundation: Slab
- Roof: Shingle
Condition
- New construction: No
- Year built: 1958
Utilities & green energy
- Electric: Duke Energy Indiana
- Gas: CenterPoint Energy
- Sewer: City
- Water: City
- Utilities for property: Cable Connected
Green energy
- Energy efficient items: Appliances
Community & neighborhood
Community
- Community features: None
Location
- Region: Lafayette
- Subdivision: Tecumseh
Other
Other facts
- Listing terms: Cash,Conventional,FHA,VA Loan
Price history
| Date | Event | Price |
|---|---|---|
| 5/2/2024 | Sold | $228,000+1.6% |
Source: | ||
| 4/19/2024 | Pending sale | $224,500 |
Source: | ||
| 4/1/2024 | Listed for sale | $224,500+24.7% |
Source: | ||
| 3/9/2022 | Sold | $180,000+0.1% |
Source: | ||
| 2/15/2022 | Pending sale | $179,900 |
Source: | ||
Public tax history
| Year | Property taxes | Tax assessment |
|---|---|---|
| 2024 | $1,798 +12.6% | $192,700 +2.7% |
| 2023 | $1,597 +92.2% | $187,700 +17.2% |
| 2022 | $831 +37% | $160,200 +56.1% |
Find assessor info on the county website
Neighborhood: Tecumseh
Nearby schools
GreatSchools rating
- 3/10Miami Elementary SchoolGrades: K-4Distance: 0.3 mi
- 5/10Lafayette Tecumseh Jr High SchoolGrades: 7-8Distance: 0.6 mi
- 3/10Jefferson High SchoolGrades: 9-12Distance: 0.7 mi
Schools provided by the listing agent
- Elementary: Miami
- Middle: Sunnyside/Tecumseh
- High: Jefferson
- District: Lafayette
Source: IRMLS. This data may not be complete. We recommend contacting the local school district to confirm school assignments for this home.

Get pre-qualified for a loan
At Zillow Home Loans, we can pre-qualify you in as little as 5 minutes with no impact to your credit score.An equal housing lender. NMLS #10287.
Sell for more on Zillow
Get a free Zillow Showcase℠ listing and you could sell for .
$240,900
2% more+ $4,818
With Zillow Showcase(estimated)
$245,718