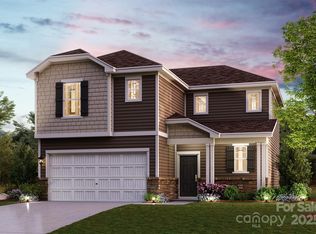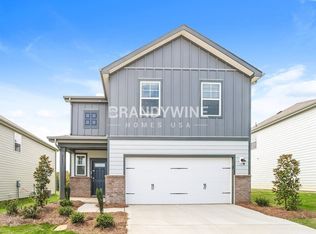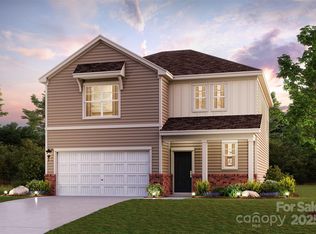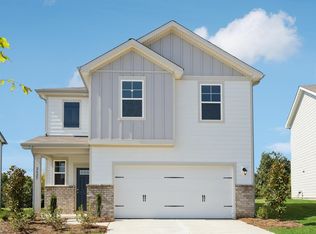Closed
$409,990
2417 Appalachian Trail Dr, Monroe, NC 28110
4beds
2,285sqft
Single Family Residence
Built in 2025
0.14 Acres Lot
$412,600 Zestimate®
$179/sqft
$-- Estimated rent
Home value
$412,600
$392,000 - $433,000
Not available
Zestimate® history
Loading...
Owner options
Explore your selling options
What's special
Come check out the Woodruff floor plan: a beautifully designed 4 bedroom, 3 bath home with 2,285 heated square feet of spacious living. The first-floor guest bedroom is perfect for visitors or a home office, while the open-concept layout creates a warm and inviting atmosphere. The chef's kitchen boasts quarts countertops, a large island and designer curated finishes, perfect for cooking and entertaining. Upstairs, a versatile game room/loft provides the ideal space for relaxation or fun. All secondary bedrooms feature walk-in closets, offering plenty of storage. A modern linear fireplace with remote control adds style and comfort to the main living area. Built by a top 10 national builder, this home is conveniently located near shopping, grocery stores and dining. enjoy community amenities including a pool, cabana, pavilion, walking trails, playground and a dog park in the highly sought after community Blue Sky Meadows.
Zillow last checked: 8 hours ago
Listing updated: November 09, 2025 at 11:19am
Listing Provided by:
Gina Woods Gina.woods@centurycommunities.com,
CCNC Realty Group LLC,
Robert Grier,
CCNC Realty Group LLC
Bought with:
Milas Dyer
Coldwell Banker Realty
Source: Canopy MLS as distributed by MLS GRID,MLS#: 4299149
Facts & features
Interior
Bedrooms & bathrooms
- Bedrooms: 4
- Bathrooms: 3
- Full bathrooms: 3
- Main level bedrooms: 1
Primary bedroom
- Level: Upper
Bedroom s
- Level: Main
Bedroom s
- Level: Upper
Bedroom s
- Level: Upper
Bathroom full
- Level: Upper
Bathroom full
- Level: Main
Bathroom full
- Level: Upper
Dining area
- Level: Main
Great room
- Level: Main
Kitchen
- Level: Main
Laundry
- Level: Upper
Heating
- Electric, Heat Pump, Zoned
Cooling
- Central Air, Zoned
Appliances
- Included: Dishwasher, Disposal, Electric Oven, Electric Range, Electric Water Heater, Exhaust Fan, Microwave, Plumbed For Ice Maker
- Laundry: Electric Dryer Hookup, Laundry Room, Upper Level, Washer Hookup
Features
- Kitchen Island, Open Floorplan, Pantry, Storage, Walk-In Closet(s)
- Flooring: Carpet, Tile, Vinyl
- Doors: Insulated Door(s), Sliding Doors
- Windows: Insulated Windows
- Has basement: No
- Attic: Pull Down Stairs
- Fireplace features: Family Room
Interior area
- Total structure area: 2,285
- Total interior livable area: 2,285 sqft
- Finished area above ground: 2,285
- Finished area below ground: 0
Property
Parking
- Total spaces: 4
- Parking features: Driveway, Attached Garage, Garage Door Opener, Garage on Main Level
- Attached garage spaces: 2
- Uncovered spaces: 2
Features
- Levels: Two
- Stories: 2
- Patio & porch: Front Porch
- Pool features: Community
Lot
- Size: 0.14 Acres
Details
- Parcel number: 09216628
- Zoning: RES
- Special conditions: Standard
Construction
Type & style
- Home type: SingleFamily
- Property subtype: Single Family Residence
Materials
- Brick Partial, Fiber Cement
- Foundation: Slab
- Roof: Composition
Condition
- New construction: Yes
- Year built: 2025
Details
- Builder model: Woodruff II C
- Builder name: Century Communities
Utilities & green energy
- Sewer: Public Sewer
- Water: City
- Utilities for property: Cable Available, Electricity Connected, Underground Power Lines
Green energy
- Construction elements: Low VOC Coatings
Community & neighborhood
Security
- Security features: Carbon Monoxide Detector(s), Smoke Detector(s)
Community
- Community features: Cabana, Dog Park, Picnic Area, Playground, Sidewalks, Street Lights, Walking Trails
Location
- Region: Monroe
- Subdivision: Blue Sky Meadows
HOA & financial
HOA
- Has HOA: Yes
- HOA fee: $300 quarterly
- Association name: Cusick Management
- Association phone: 704-544-7779
Other
Other facts
- Listing terms: Cash,Conventional,FHA,VA Loan
- Road surface type: Concrete
Price history
| Date | Event | Price |
|---|---|---|
| 11/6/2025 | Sold | $409,990-1%$179/sqft |
Source: | ||
| 10/11/2025 | Price change | $413,990+1.2%$181/sqft |
Source: | ||
| 10/7/2025 | Price change | $408,990-1.9%$179/sqft |
Source: | ||
| 9/11/2025 | Listed for sale | $416,990$182/sqft |
Source: | ||
Public tax history
| Year | Property taxes | Tax assessment |
|---|---|---|
| 2025 | $669 | $76,500 |
| 2024 | -- | -- |
Find assessor info on the county website
Neighborhood: 28110
Nearby schools
GreatSchools rating
- 3/10Porter Ridge Elementary SchoolGrades: PK-5Distance: 5.8 mi
- 9/10Piedmont Middle SchoolGrades: 6-8Distance: 6.5 mi
- 7/10Piedmont High SchoolGrades: 9-12Distance: 6.6 mi
Schools provided by the listing agent
- Elementary: Porter Ridge
- Middle: Piedmont
- High: Piedmont
Source: Canopy MLS as distributed by MLS GRID. This data may not be complete. We recommend contacting the local school district to confirm school assignments for this home.
Get a cash offer in 3 minutes
Find out how much your home could sell for in as little as 3 minutes with a no-obligation cash offer.
Estimated market value
$412,600
Get a cash offer in 3 minutes
Find out how much your home could sell for in as little as 3 minutes with a no-obligation cash offer.
Estimated market value
$412,600



